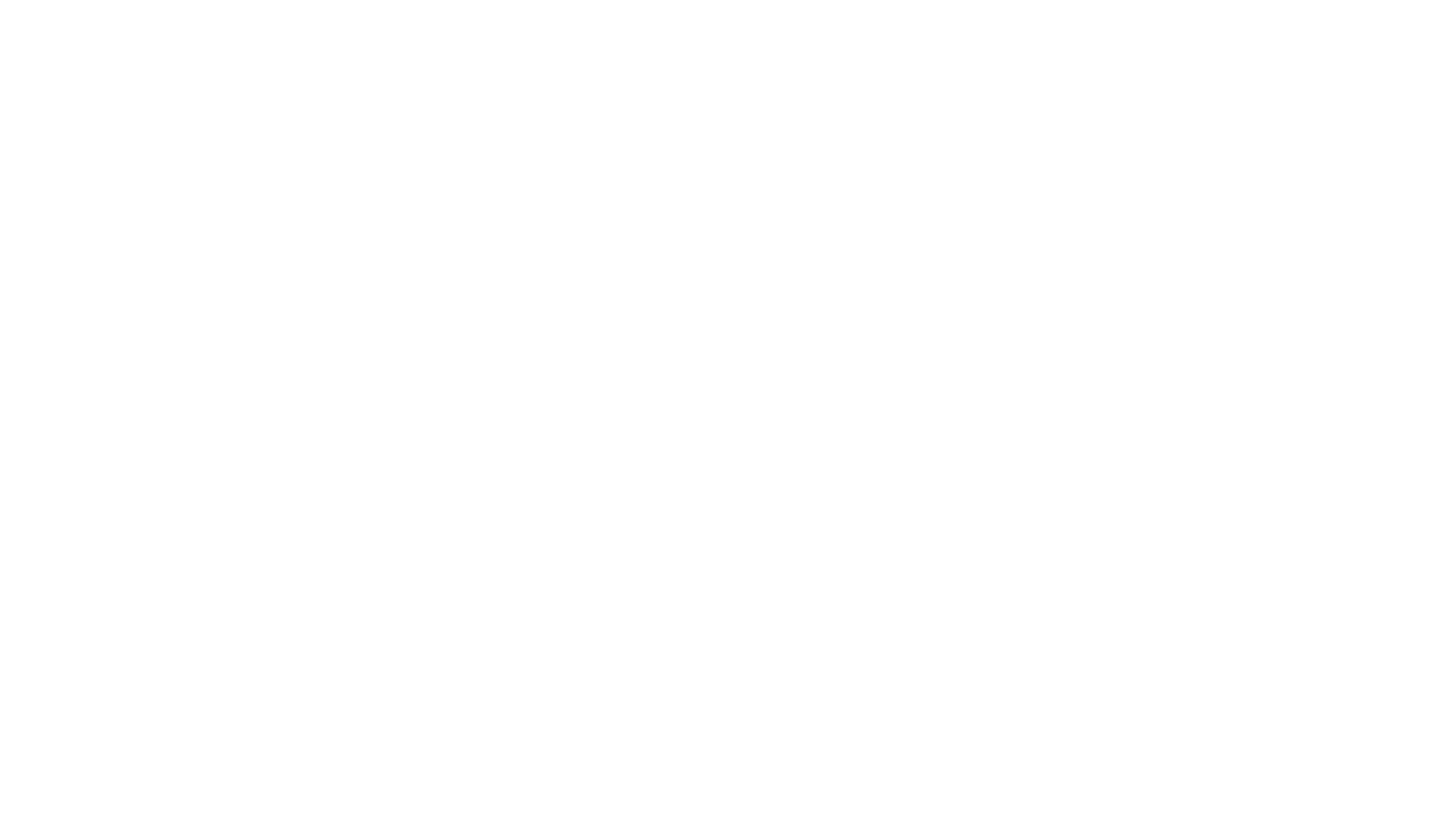In a momentous event, March Mountain High School recently unveiled their brand-new cosmetology department at a heartwarming ribbon-cutting ceremony. We were honored to attend the morning festivities where we welcomed the high school students to an exciting opportunity to not only earn valuable credits toward their graduation but also to gain hands-on experience and fundamental skills for a future career path.
HVAC Modernizations: Cooling Off Under the Summer Heat
Educational institutions across the Inland Empire were constructed to endure the test of time, shaping the skills of countless generations of students. The march of innovation, introducing advanced technologies since their inception, has prompted a demand for upgrades to cater to the evolving educational needs of our community. PCH Architects was enlisted to modernize the HVAC systems serving the gymnasiums of four prominent local high schools: Vista Del Lago, March Mountain, Redlands East Valley, and Citrus Valley.
Initially, these schools relied on dated, insufficient HVAC systems, mostly featuring basic fans to circulate air. With the relentless climb in Southern California temperatures, it became imperative to revamp these systems.
The core objectives of these projects encompassed:
Overseeing the project in collaboration with multiple school districts.
Defining hardware specifications.
Crafting precise construction documents for approvals.
Effectively addressing any value-engineering proposals throughout the construction phase.
Providing comprehensive management and administration during the construction process.
Navigating the unique needs and requirements of schools in different districts presented its challenges. Nevertheless, our skilled team of designers and project managers successfully secured approvals from the governing agency, ensuring the seamless completion of each project. A detailed breakdown of each project is outlined below.
Client: Vista Del Lago High School
Project Scope: HVAC addition, re-roofing of the entire gym building, interior lighting upgrades
Square Footage- 65,029 SF
Students with AC- 2,028
Client: March Mountain High School
Project Scope: HVAC addition, re-roofing the entire gym building, interior lighting upgrades
Square Footage- 16,959 SF
Students with AC- 257
Client: Redlands East Valley High School
Project Scope: HVAC replacement/upgrade including associated ductwork
Project Manager: Steve Shunk
Square Footage: 5,500 SF
Students with AC- 2,099
Client: Citrus Valley High School
Project Scope: HVAC replacement/upgrade including associated ductwork
Project Manager: Steve Shunk
Students with AC- 1,000
Happenings and Goings on... Local Holiday Favorites in the Inland Empire
There are plenty of chances to share the holiday spirit at local events right in our community.
Scrooge is coming to a theater near you! LifeHouse Theater in Redlands is helping us all get into the Christmas spirit with their production of Scrooge! Dickens’ classic “A Christmas Carol” in this powerful family production. Music, comedy, and the redemption of Ebenezer Scrooge combined with the sights and sounds of the season provides for an unforgettable family experience.
LifeHouse Theater 1135 N Church St. Redlands, CA 92374
Runs November 18, 2023 through December 23, 2023 | Purchase tickets
A Holiday Tradition
The Mission Inn Festival of Lights in Riverside is entering its 31st year and is one of the nation’s finest public lights display. This year’s light experience opens on Saturday, November 18, with a kick-off ceremony at 5:00 p.m., and runs through Friday, January 7th. Local businesses will have special treats to make your experience that much more enjoyable.
Mission Inn 3649 Mission Inn Ave. Riverside, CA 92501
November 18, 2023 through January 7, 2024 | More details about this event
Harvesting Memories:
End-of-Year Farmer's Market Finale
There are only a few more chances to enjoy the Downtown Morning Market that the City of Redlands hosts Saturday mornings. The farmers market consisting of over 80 vendors runs throughout the year and ends on November 18th. The market’s hours are 8:00 am to 11:30 am every Saturday and is located on East State Street between Orange Street and 7th Street. Good news if you miss it this year, the market will be returning March 2, 2024.
PCH Architects 2023/24 Holiday Schedule
Closed for Thanksgiving November 23 and 24
Closed for Christmas holidays December 22 through December 25
Closed for New Years holidays December 29, 2023 through January 1, 2024
Dive in with Us. The Water's Great.
When it comes to architectural innovation that seamlessly blends creativity, functionality, and a personalized touch, PCH Architects stands out. Our dynamic architecture firm has carved out a niche for itself by specializing in unique projects that may be small to mid-size in scale but are executed with the precision and skill typically associated with larger endeavors. If you're seeking a team that can bring your architectural visions to life with a splash of brilliance, look no further.
For your next project, consider taking the plunge with us. Stay tuned as you dive deeper into our work seen here, explore our projects, design philosophy, and the remarkable individuals who make up our exceptional team.
When you need to revitalize your offices or your school requires a much-needed facelift, please contact Rick Arias and I'll be happy to do a site visit or just call us at 909-792-7397.
Historic Redlands Family YMCA Aquatic Center and Modernization
The decision to entrust PCH Architects with this project was influenced by our expertise in modernizing and revitalizing existing structures, especially historic ones. Our ability to strike a balance between preserving heritage and introducing contemporary elements were pivotal in securing this project.
The historic Redlands Family YMCA project stands out due to several unique aspects that set it apart from typical architectural endeavors:
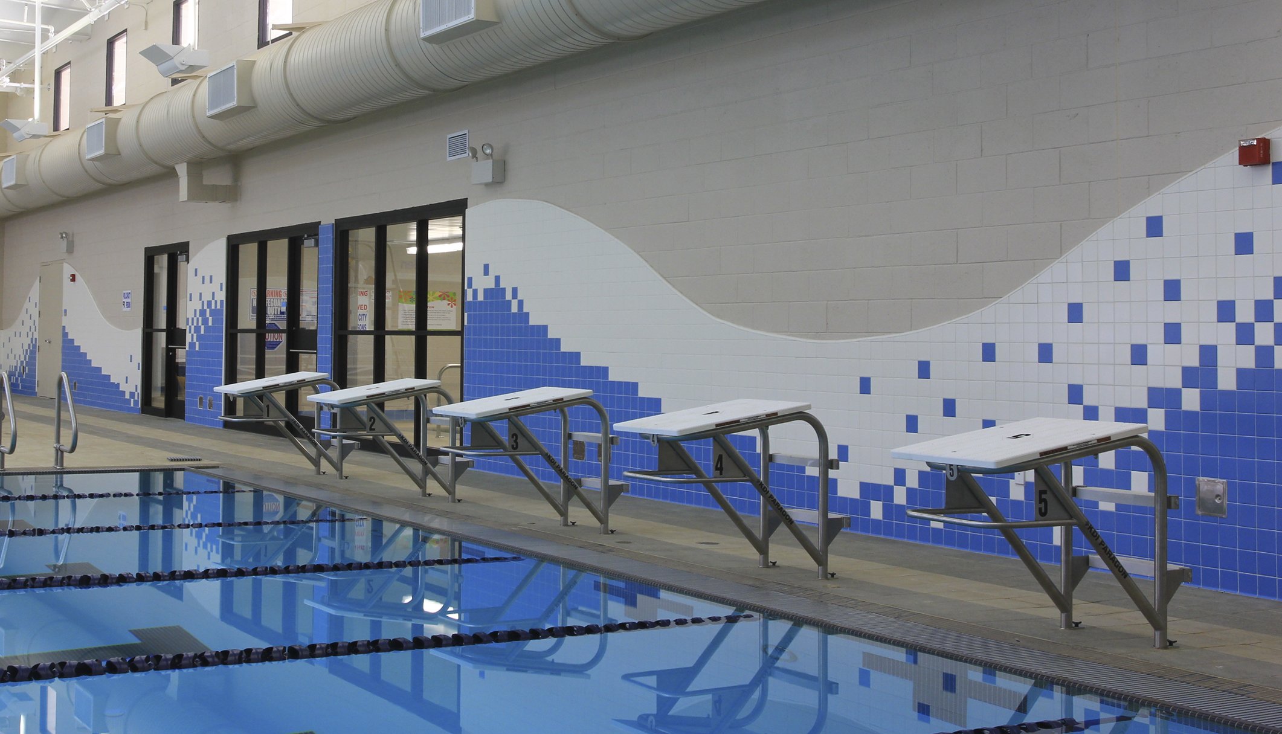
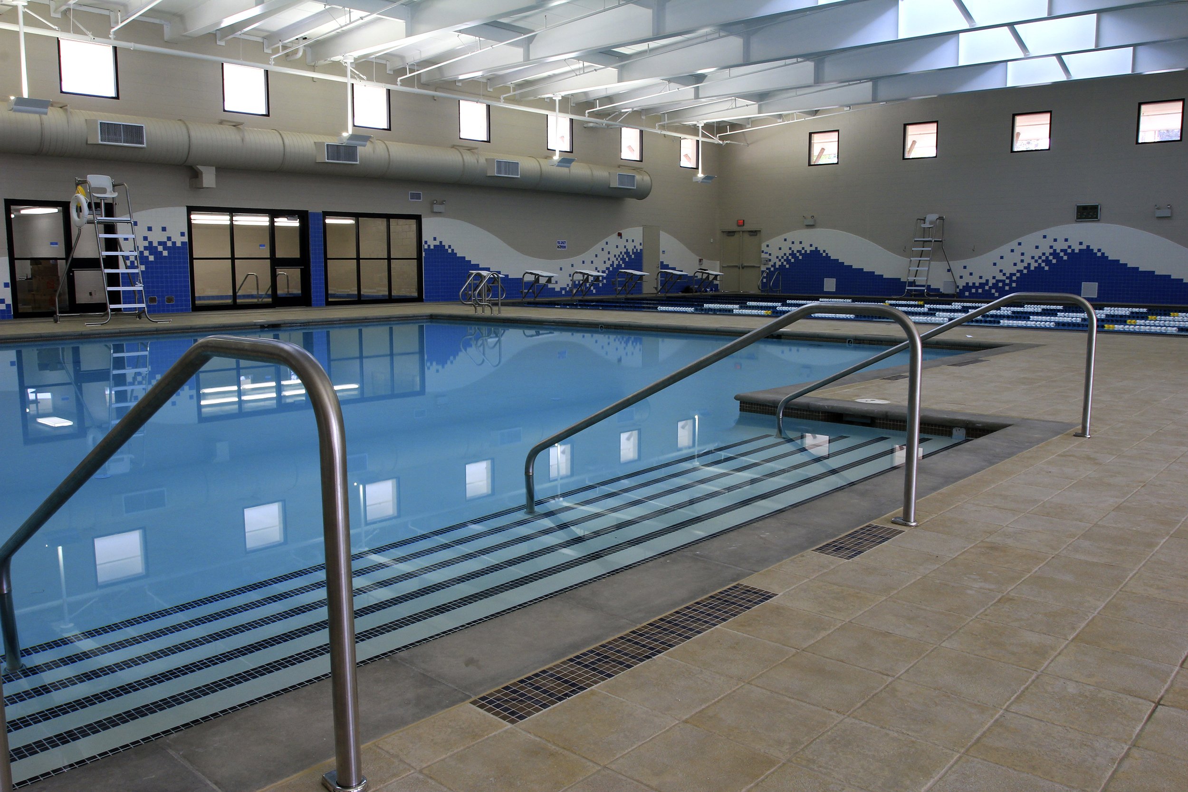
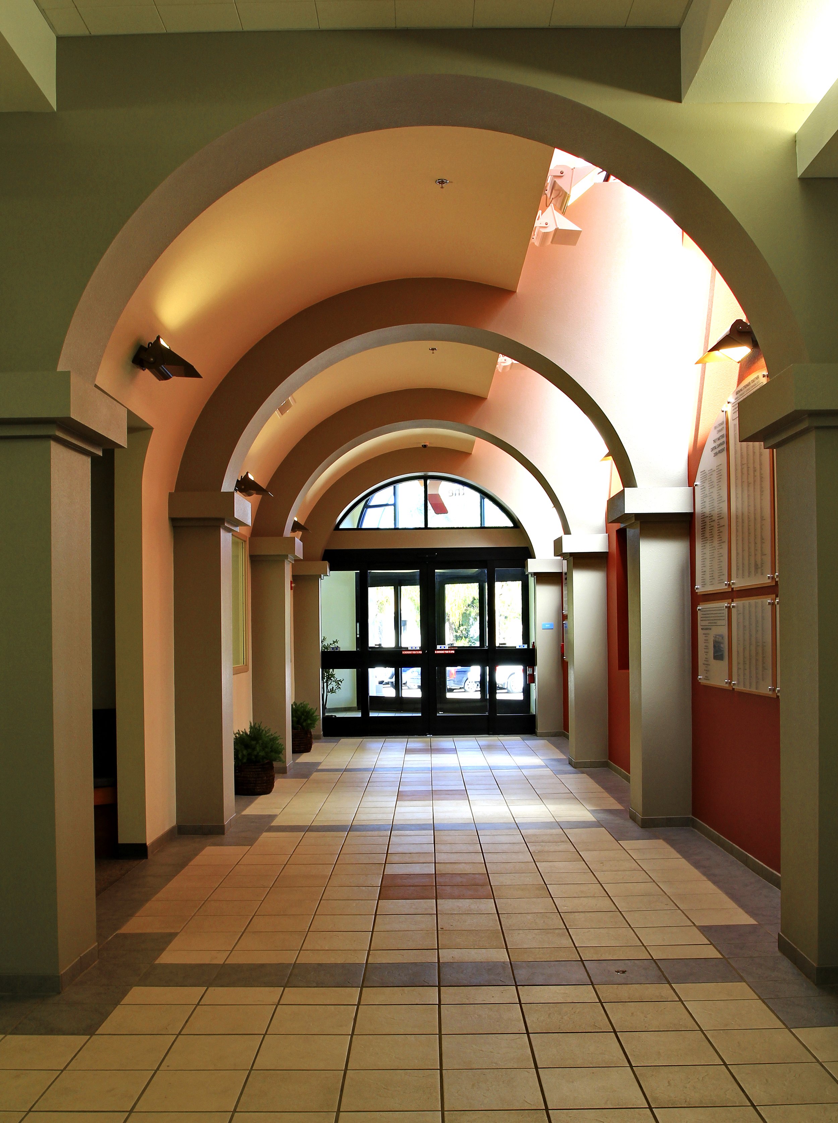
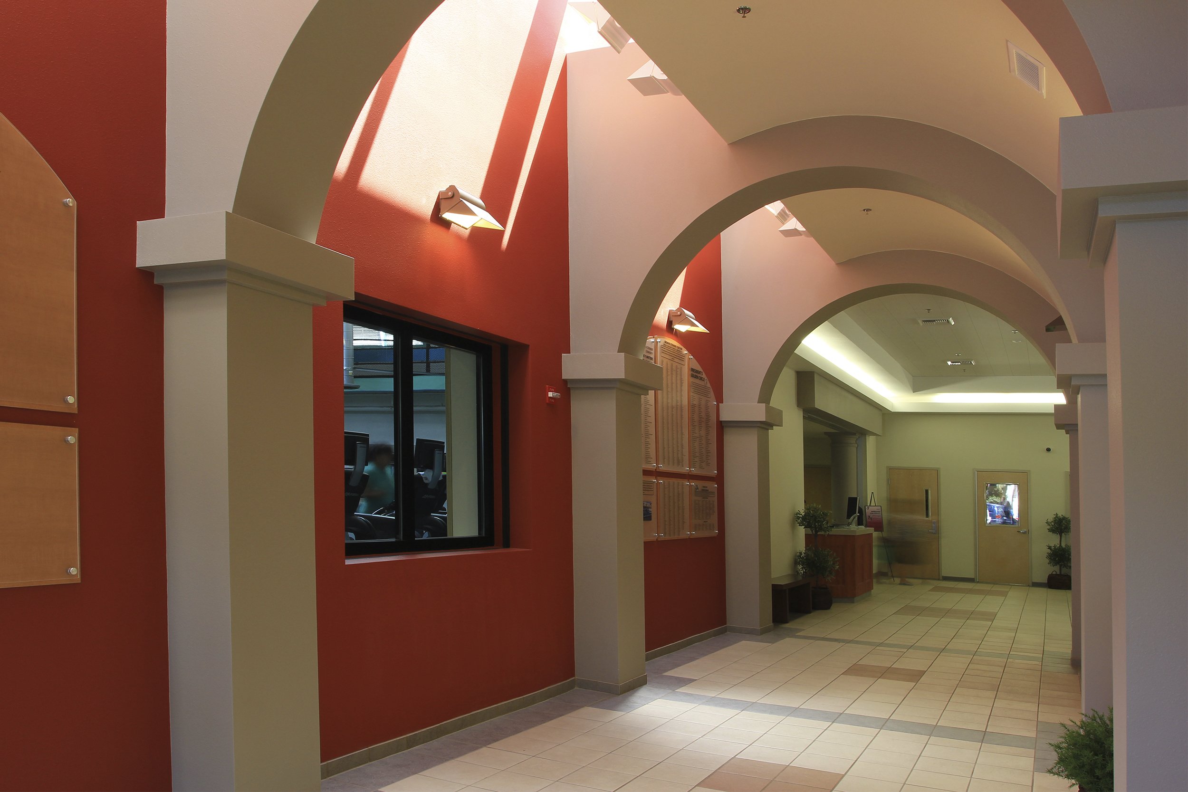
Historic Restoration and Modernization: The project involves revitalizing an historic facility that was originally constructed in 1927. Blending the preservation of historic elements with modern amenities requires a delicate balance to ensure that the new additions complement the existing architecture while meeting contemporary standards and needs.
Aquatic Center Integration: The addition of a new indoor aquatic center to the existing YMCA facility is a noteworthy feature. The integration of a 75’ x 42’ lap pool and a 42’ x 40’ training pool caters to a wide range of aquatic activities, from lap swimming to water aerobics. The inclusion of these aquatic facilities responds to the community's needs for health and wellness in a climate-controlled environment.
Comprehensive Facility Upgrades: The scope of the project extends beyond the aquatic center. It encompassed substantial facility upgrades, including locker facilities for various groups, a two-stop elevator for accessibility, lobby extensions and enhancements, site improvements, limited landscape enhancements, and HVAC replacement. This comprehensive approach showcases the commitment to improving the entire YMCA facility and our diverse range of capabilities.
Community Involvement and Consensus Building: The project required extensive collaboration and consensus-building among stakeholders. The engagement of the community, along with fostering momentum and excitement for fundraising, underscores the project's significance within the community. This participatory approach not only strengthened community bonds but also ensures that the facility's design aligned with the needs and preferences of its users.
Adaptive Reuse of Spaces: Converting existing spaces within the 1927 portion of the facility into offices, meeting spaces, and ground floor classroom uses demonstrated a commitment to adaptive reuse. This approach honors the building's history while repurposing its spaces to serve modern functions.
Exemplary Camaraderie and Cooperation: The collaboration between the client-user group and the design team during the early programming phases stood out as a unique experience. The strong sense of camaraderie and cooperation fostered a positive working environment, allowing for efficient decision-making and the creation of a design that truly addresses the needs and aspirations of the community.
The Redlands Family YMCA project encapsulates a harmonious blend of historical restoration, modernization, community engagement, and comprehensive facility upgrades. The result is an indoor aquatic center that not only meets the immediate needs of the community but also leaves a lasting impact on the facility's functionality, aesthetics, and community cohesion.
School of Cosmetology for Moreno Valley Unified School District
PCH Architects was retained to modernize the cosmetology department of March Mountain High School part of the Moreno Valley Unified School District (MVUSD). This project involved upgrading the existing facilities and creating a space that not only facilitated teaching but also provided hands-on experience for students to practice their cosmetology skills and offer services to the local community.
As the "go-to-firm" for crucial school district projects, MVUSD asked us to modernize an outdated learning space and turn it into a dynamic cosmetology school. Our track record in delivering essential and impactful projects aligned with the school district's need to modernize the cosmetology department and provide students with relevant skills.
Unique Aspects of the Project
The most distinctive feature of this project was the dual-purpose design. We transformed the cosmetology department into a dynamic space comprising of classrooms for theoretical instruction and a functional area where students could put their learning into practice. This combination of education and real-world application set the project apart, offering students an immersive experience in a professional cosmetology environment.
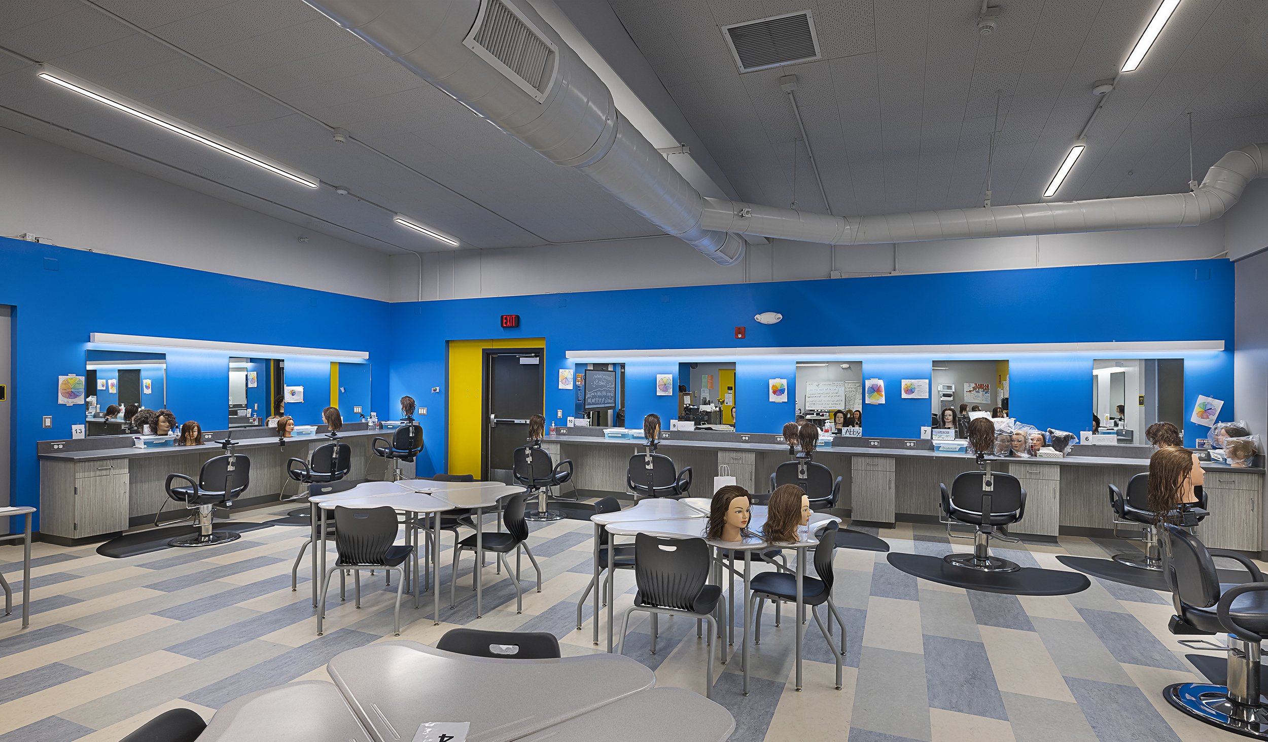
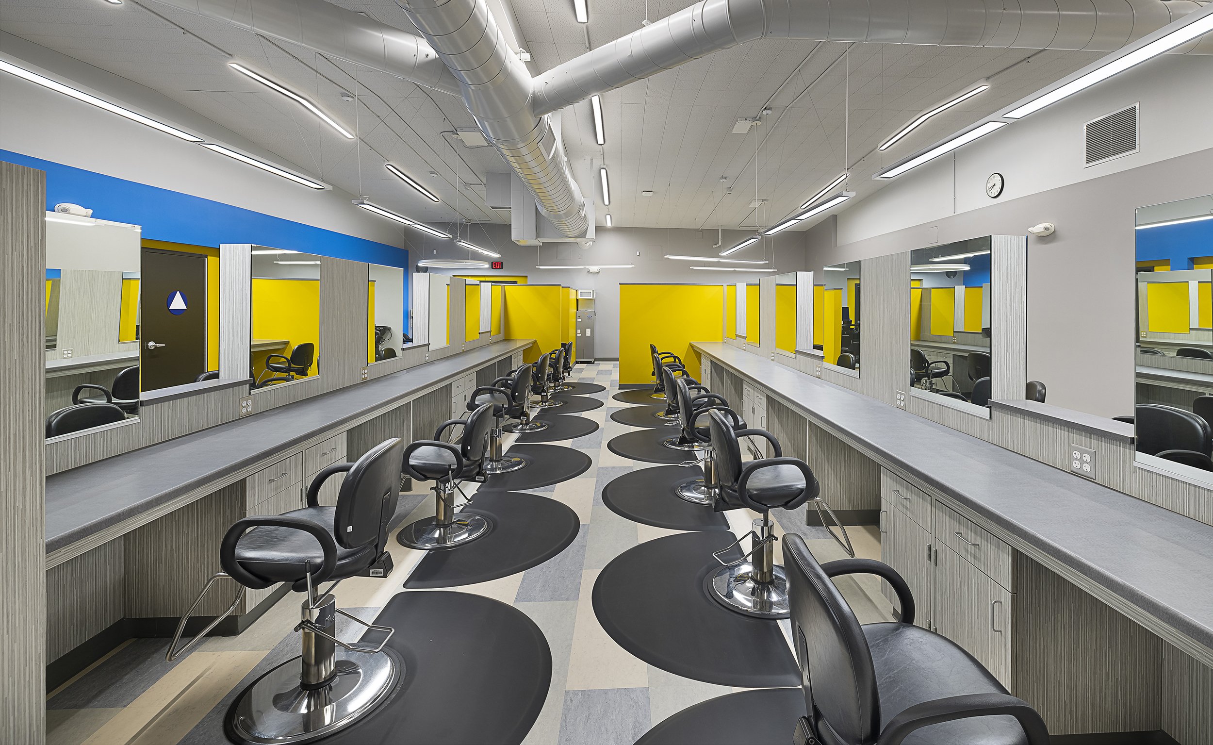
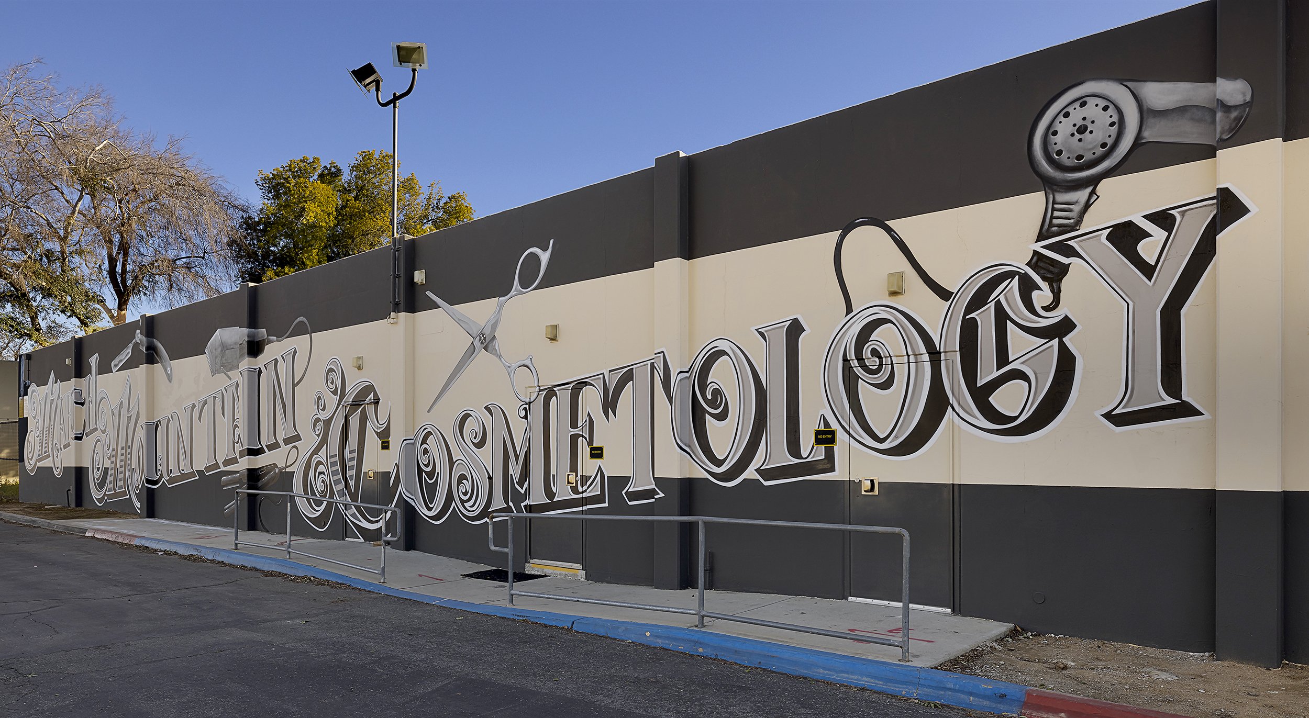
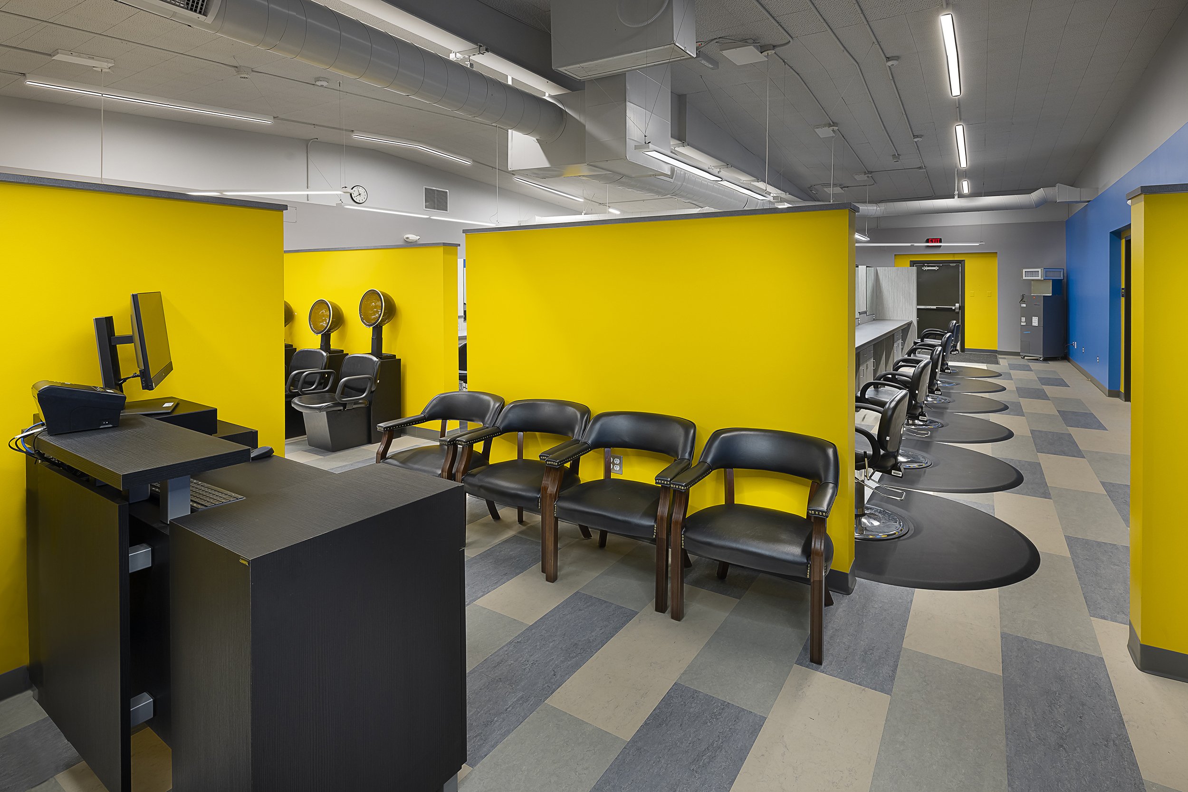
Technology at Work
Our team of designers leveraged advanced-rendering software to create realistic visualizations of the project. This allowed the client to present design concepts effectively and provide them with a clear visual understanding of the final result before a hammer was even lifted.
Some Challenges
The main challenge of this project was the task of upgrading an existing space while ensuring compliance with codes and regulations. Our team successfully converted old classroom storage rooms into functional facial and massage rooms, demonstrating our ability to creatively repurpose existing spaces.
Relocation of R.C. Construction Headquarters and Office Design
Our firm was instrumental in the successful relocation of R.C. Construction's headquarters to Redlands. Our involvement spanned every phase of the project, from conceptualizing space layouts to coordinating development and producing approved construction documents.
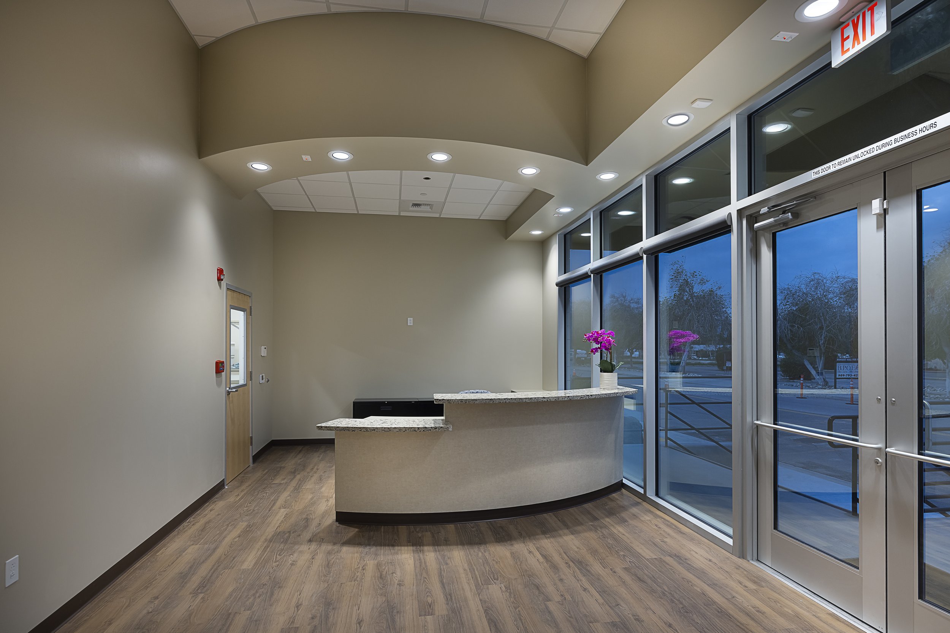
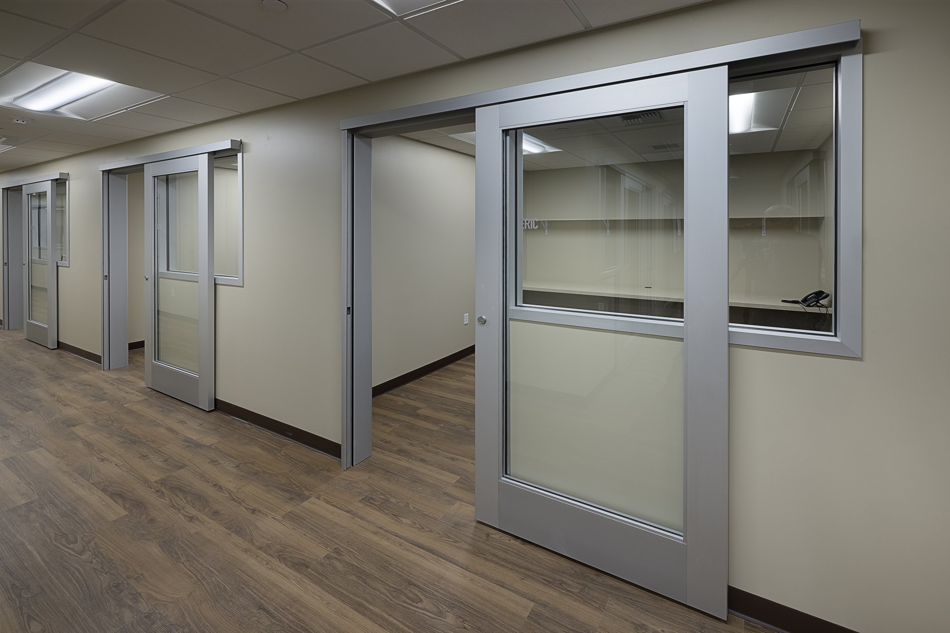
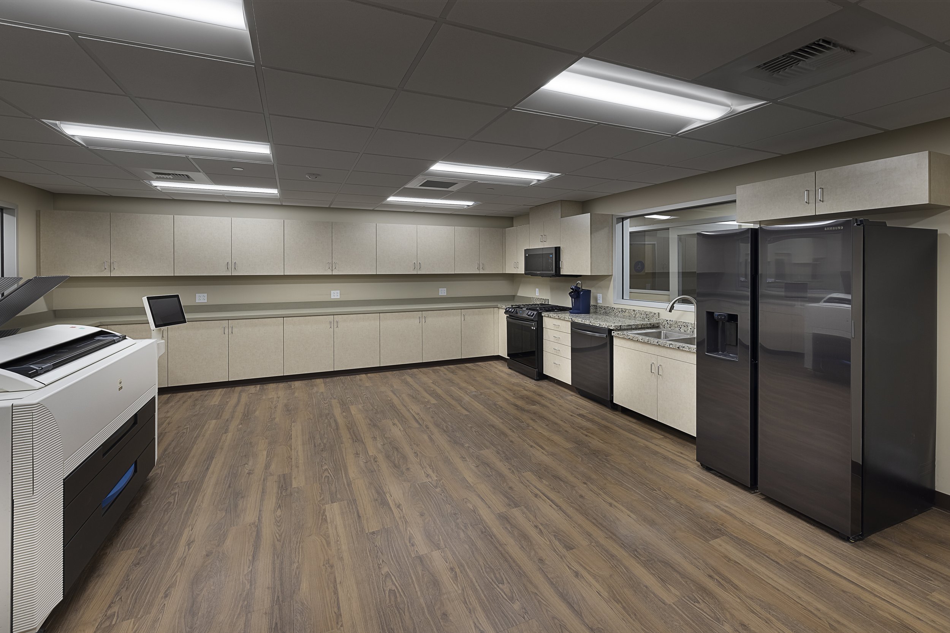
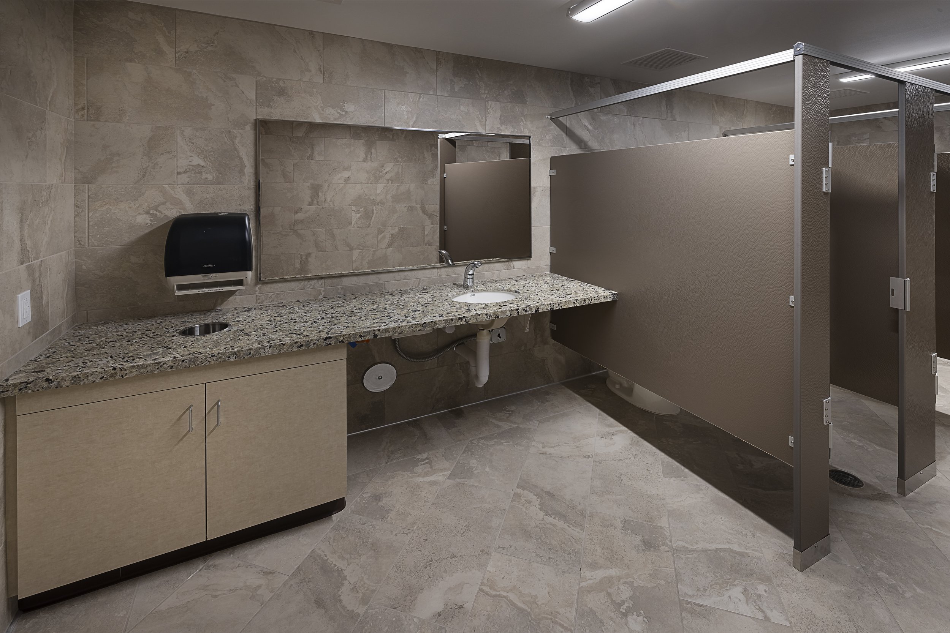
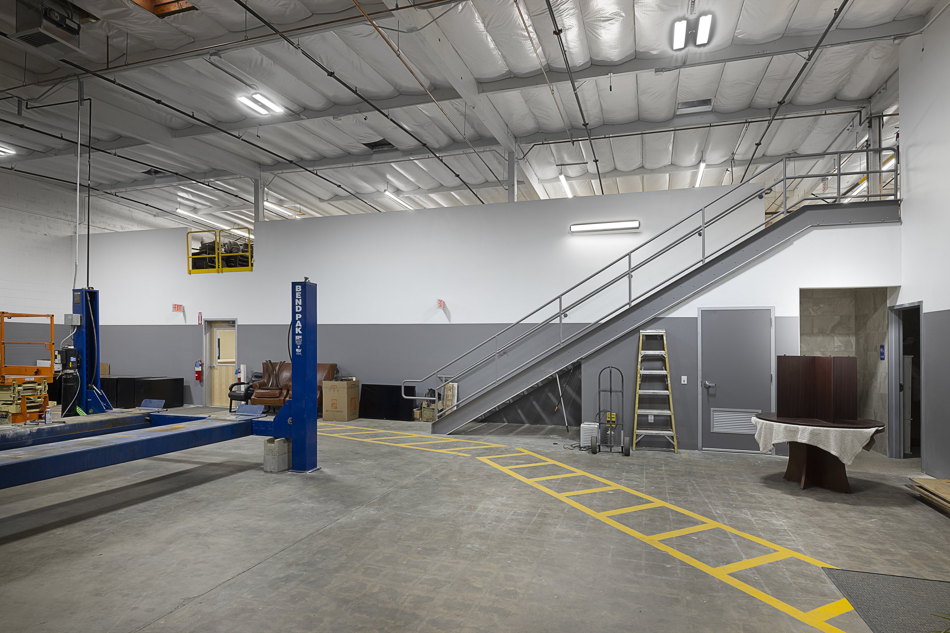
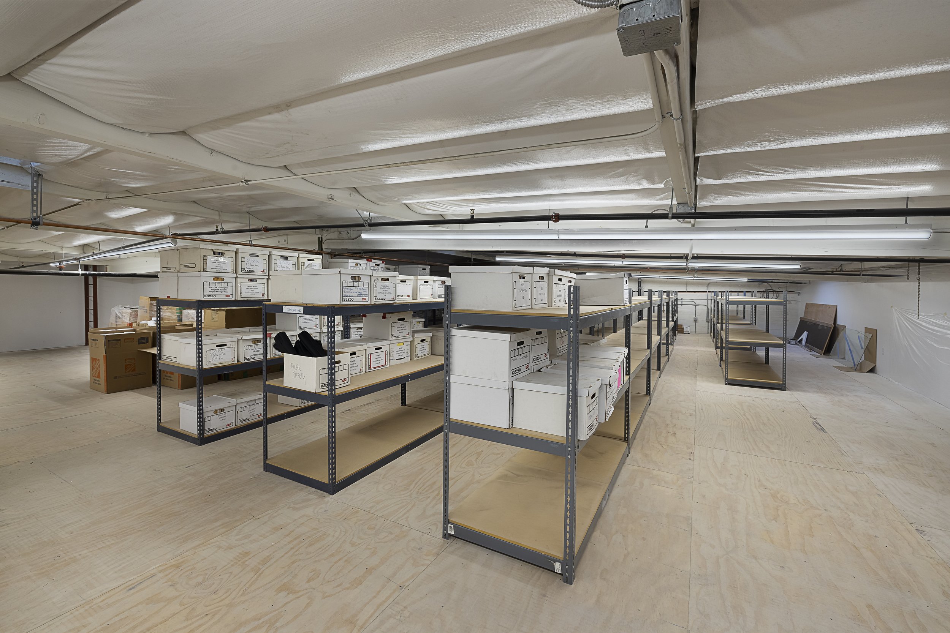
R.C. Construction asked us to help them due to our extensive successes with modernizations of other structures and our ability to navigate easily through city approvals. Our proactive approach in working with Redland’s City Planning Department and the client, proved crucial in developing construction documents that met regulatory specifications and tight deadlines.
Throughout this project, we showcased our ability to tackle intricate design challenges, fostered productive collaborations with clients and consultants, and delivered a tailored solution that met functional requirements and mandatory regulatory requirements.
Unique Aspects of the ProjecT
The most intriguing aspect of this project was the challenge to design an office that was significantly smaller compared to their previous location in Rialto. Our task was to design a commercial-office tenant improvement featuring a warehouse and mezzanine, all while accommodating the company's personnel and vasts amount of construction equipment. We had to navigate the existing concrete masonry unit and wood roofing on a non-conventional lot. The inclusion of an accessible ramp, an entry/lobby with multi-level ceilings and dropped lights, as well as offices with sliding glass doors, made this project exceptionally distinctive.
SPECIALIZED SKILLS
Teaming with a wide range of subcontractors, we were especially adept at communication and project planning. From the initial stages of conceptual space-planning, specifying materials, and crafting functional workspaces and amenities, we collaborated closely with experienced consultants to tailor our plans to the specific site and the client’s expectations.
Project Details
Client: RC Construction Services, Robert Clapper, Owner/GC
Project Architect: Pedro Jaramillo, AIA
Completion: February 2023
Size: 9,600 sq. ft.
A Dynamic Duo: Two Talented Graduates Advance the Profession of Architecture
Architecture, as an art form and profession, demands a delicate balance of creativity, technical expertise, and a genuine passion for shaping the built environment. Meet Ben and Drew, two exceptional graduates who infuse their work with remarkable skills, unwavering talent, and boundless enthusiasm. They are a dynamic duo who are leaving an indelible mark on the firm's landscape.
A Fusion of Skills and Talent
With complementary skill sets and a mutual drive to excel, they have become valuable assets to the firm. Ben possesses an impeccable eye for detail, ensuring that every aspect of a design is meticulously crafted and flawlessly executed. Drew, on the other hand, brings a flair for innovation and outside-the-box thinking, helping project managers through the complex process of construction documentation and drawings.
Passion and enthusiasm are the lifeblood of any creative endeavor, and Drew and Ben embody this philosophy wholeheartedly. Their unyielding enthusiasm for their craft infuses each project with an infectious energy that permeates every aspect of their work. Their vibrant personalities and ability to collaborate effectively create an atmosphere of camaraderie within the firm, inspiring others to think boldly and strive for excellence.
Working at a smaller firm like PCH Architects has provided them with invaluable opportunities to take on diverse projects and assume a hands-on role in each project. This level of involvement has allowed them to refine their skills, build strong client relationships, and develop a deep understanding of project management—an asset that sets them apart from their peers.
A CONVERSATION WITH DREW SCHOENING
What are your main responsibilities as a Project Assistant?
My main responsibility as a Project Assistant is to work with Project Managers primarily during the construction documents phase.
What do you like most about your work?
I like the people, they keep the workday fun and happy. The conversations and laughs brighten what could be a more boring day sitting at my computer.
What kinds of problems do you deal with?
Most of my problems have to do with the computer software I use to complete tasks at my job. For example, sometimes there is a design choice that seems a bit difficult to create in the software, therefore it takes some work around to figure it out.
How did you get to your current position?
In high school I took a series of architectural classes that prepared me for the lifelong career of being an architect. As I was preparing to graduate in 2018, my teacher, Mr. Brown, helped me get an interview at PCH through connections he had with employees at an outside Revit user group. He got me the interview and I got myself hired!
How long have you worked in this industry?
I have worked at PCH since 2018, so I am going on five years in the industry while attending college.
What drew you to this field?
A lot of different factors went into deciding my this career path. My mom is a realtor so I grew up attending open houses, which definitely piqued my interest in architecture. One of my best friend’s dad is an architect and he always made a point to show me his work. That’s when I really decided I was going to pursue this career. He would show me books on famous architects like Frank Gehry. And that ultimately got me to sign up for architecture classes in high school. I ended up loving it and continued on this path!
Where did you go to school?
Cal Poly Pomona for a Bachelor of Architecture. I just graduated!
Which has been more valuable in your career, your education or your experience?
My experience here at PCH has been most valuable. Not only did it give me insight into what the real world was like but it helped me be a better student. While I was learning in school, I was applying what I learned at the firm.
EXTRA FUN…DID YOU KNOW?
If you had to be shipwrecked on a deserted island, but all your human needs—such as food and water—were taken care of, what two items would you want to have with you?
I would bring a notebook to write entries so that if I die on that island, there is a record kept for historical purposes. I would also bring my cat, Katze, so I would have companionship and warmth during the cold nights.
You’ve been given an elephant. You can’t give it away or sell it. What would you do with the elephant?
Elephants are my favorite animal given their strength and loyalty. I would definitely keep it as a pet, no question. That elephant now lives in my third story 800 sq ft. apartment.
A CONVERSATION WITH BEN ROBINSON
What are your main responsibilities as a Project Assistant?
I am responsible for creating working drawings for various projects for local jurisdiction review, assisting in managing construction projects from design to construction, creating healthy conversations with new potential clients to investigate their upcoming projects and submitting proposals for them, and facilitating a healthy work environment through miscellaneous office projects.
What do you like most about your work?
I like the direct communication I have with clients. It is my job to turn their vision into a physical functioning space. The goal is never to say no, and to help them reach that end goal where they can use the space they envisioned.
What kinds of problems do you deal with?
Construction changes are challenges. How to make things cost less and forming actual solutions that will save the clients’ money.
How did you get to this current position?
I believe it’s through my ability to oversee problems and create solutions. I have always been known to keep a calm-level head through interactions with individuals.
How long have you worked in this industry?
I have worked in construction for close to 15 years. I have always worked for a subcontractor specializing in one aspect of construction. I have been at PCH Architects for six months and have learned a lot being able to see projects from formation to completion.
What drew you to this field?
I was offered a drafting class in my junior year of high school. From there I applied for the architecture program at a local community college. After graduating with an Associate degree in architecture, I became a business student. However, I have always enjoyed the field and envisioned myself working for an architecture firm at some point in time.
Where did you go to school?
I attended Grand Canyon University and obtained a Bachelor of Science in Applied Management.
Which has been more valuable in your career, your education, or your experience?
My experience has been the most valuable. I have learned how to navigate difficult situations, create conversations and networks, and countless other concepts that could only be offered from a firsthand approach.
EXTRA FUN…DID YOU KNOW?
If you had a choice between two superpowers, being invisible or flying, which would you choose?
Flying and road trips are fun. But if I could fly right over to the next national park for some exploring, I am all for it.
If you could compare yourself with any animal, which would it be and why?
It would have to be a lion. Lions are natural leaders. I have found that in a lot of circles I find myself in I naturally become the leader. I do offer wisdom and have a strong personality that commands attention. However, I would bring others along with me. My goal is to always groom and help others grow others along the way.
From the Ground Up, We Design First-Class Places of Learning
PCH Architects "Best Of" 2022
We Showed Them a Dream...Now They'll Have a Place Called Home
Firm Associate and lead designer Lis Zuloaga and other team members, including Kenia Quintos, collaborated to develop a massing model. The model illustrated the project’s design, volume, height, and shape. We struck a favorable chord with our approach and turned a twenty-five-year-old dream into a tangible project that the district’s selection committee could visualize. In 2020, we were awarded the project.
Our Highest Growth in Over a Decade
As summer ends and schools ramp up for another year, we’re ramping up as well. Although we’re a small, agile company consisting of a dozen or so professionals, Pedro and myself have implemented a strategy, which calls for steady, consistent growth.
Besides adding several new school districts and commercial clients, we’ve hired four individuals to support this current growth. Keep reading and get to know them, their passion for architecture, enthusiasm for the business, and how they are making their mark working with us.
We’ve Expanded Our Design and Project
Management Services
GET TO KNOW PROJECT MANAGER BRAD HOUSER
and PROJECT ASSISTANT ANA DE LA TORRE
Brad and Ana are our most recent hires, joining our firm with years of experience. First Brad Houser…he’s a transplant from New Jersey, is a new father, and was looking for a new place to call home for his family and his prized record collection. “My wife Carrie and I talked about moving away from the cold and settling in Southern California. My new job at PCH is just perfect.”
When he was a kid, Legos® were at the top of his list of toys, but he got bored with their instructions, “so I made my own designs.” From high school, he went to Pittsburgh Technical College, which was a good choice because the curriculum matched his mechanical aptitudes.
With over twenty years of architectural experience working at small firms, he has a wide range of talents and skills that will benefit all aspects of a project. “In large firms, you get pigeon-holed. But, when you work at a smaller firm, you can have a bigger impact on decisions and be involved in all the various phases of a project.”
Ana de la Torre is our latest hire, only joining us this month. Likewise, she has many years of experience and is studying to get her architect’s license. This will indeed move the needle for us as we continue to take on more work.
In the past, Ana designed a number of K-12 schools and a large community center. “I like to do the research involved in a project, including holding design charrettes with stakeholders to get their insight into what their wants and needs are. Everyone has different customs and beliefs that influence our design decisions, even down to the colors we choose.”
A graduate of Cal Poly Pomona, her nearly ten years of working in the field will provide us with much-needed support as we continue to add to our roster of clients.
WELCOME LAUSD
Los Angeles USD Retains PCH
New Upgrades at Canterbury Elementary
PCH recently embarked on its first project with the second largest school district in the country. Canterbury Elementary School, built in the 1950s, requires some replacement of underground utilities. Thank you, LAUSD, for the opportunity to serve the students of an ever-growing and diverse district, one project at a time.
Unlocking Careers in Architecture Through STEM
and Mentorship
Meet PROJECT ASSISTANTS Andrew gediman
and Drew schoening
“The only person you are destined to become is the person you decide to be.”
Ralph Waldo Emerson
One of our core beliefs when we’re designing schools is that our spaces will positively motivate students to be their best. Coincidentally, this belief is carried into the culture of our firm. Both Drew Schoening and Andrew Gediman are students who are attending Cal Poly Pomona and will graduate in May 2023.
Not only does PCH Architects design K-12 schools, but they also help design careers. Just ask Drew Schoening. As a fifth-year student at Cal Poly Pomona, ranked 20th as a top institution for architecture in the U.S., she’s been working as a project assistant while attending the university.
But her career didn’t just start at PCH. She grew up in Corona and attended Corona High School. There the school has a very robust STEM program where students have the opportunity to take advanced courses ranging from architecture, aerospace engineering, and aviation, to biomedicine. Drew took all the courses available and when it came time for an internship, she interviewed with us. “I’m so glad and lucky to get this work experience. It’s impacted my college work in such a positive way. For school projects, we don’t have a budget, so I can just ‘let loose.’ Because I have had practical experience at PCH, I’ve been able to make better decisions for projects at school.”
When collaborating with senior architects and designers at PCH, her mastery of Revit’s 3-D modeling delivers clients an accurate vision of the firm’s designs and creativity. This, in turn, helps move projects more successfully through each phase.
Where Commerce and College Intersect
Soft-spoken and yet possessing a powerful work ethic, Andrew Gediman received a scholarship from PCH right out of high school to help with college expenses. As a native Southern Californian from a musically-talented family, Andrew has seen the tremendous growth in California and is fascinated by a building’s structural design. “I’m really interested in how using different types of materials can create form, and see that architecture is a gateway to the everyday.”
Project documentation is critical to every project and requires expert skills and expert eyes. Working in Revit and Bluebeam, Andrew is quick to find any errors or omissions and works with the architects to quickly resolve any issues.
As licensed architects, we know that mentoring emerging professionals is vital to our profession, to the general public, and to the next generation of architects. Most universities require work experience as a graduation requirement, and our program at the firm serves to advance the knowledge and experience of future architects.
Legendary Productions presents Mamma Mia! This August and September
Something you may not know about one of our principals Rick Arias. He’s a song and dance man as well as an astute actor. Opening on August 20 and running through September 11, Legendary Productions: A Civic Light Opera will be presenting Mamma Mia! Rick has a major role as Sam, the father of Sophie (or one of the fathers…it’s complicated). The Legendary Theater is at 614 Nevada Street in the heart of Redlands, CA. Tickets are on sale now. Don’t miss this famous musical featuring ABBA’s hit songs and see Rick belt out a few notes.
Spring Brings Us Outside, While Clients Look Inward
PCH Architects Best of 2021
Preserving a Unique and Historic School
By Rick Arias, Principal Architect, AIA, LEED AP BD+C
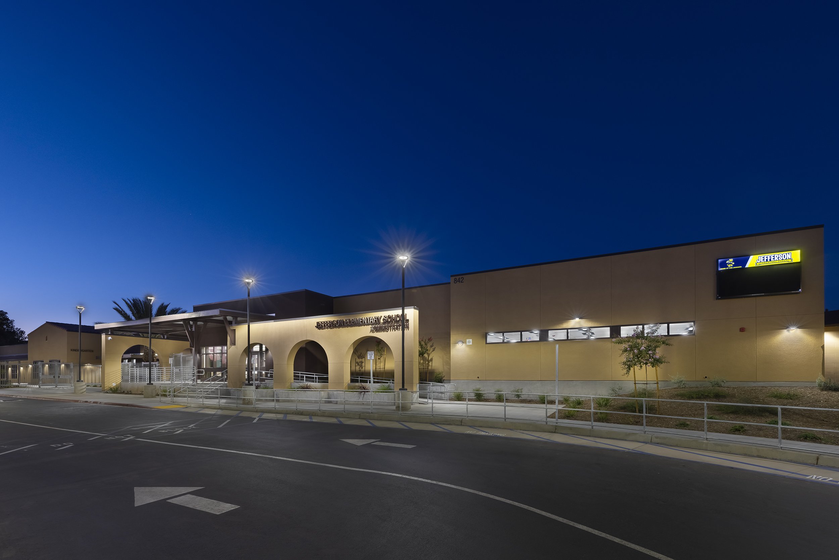
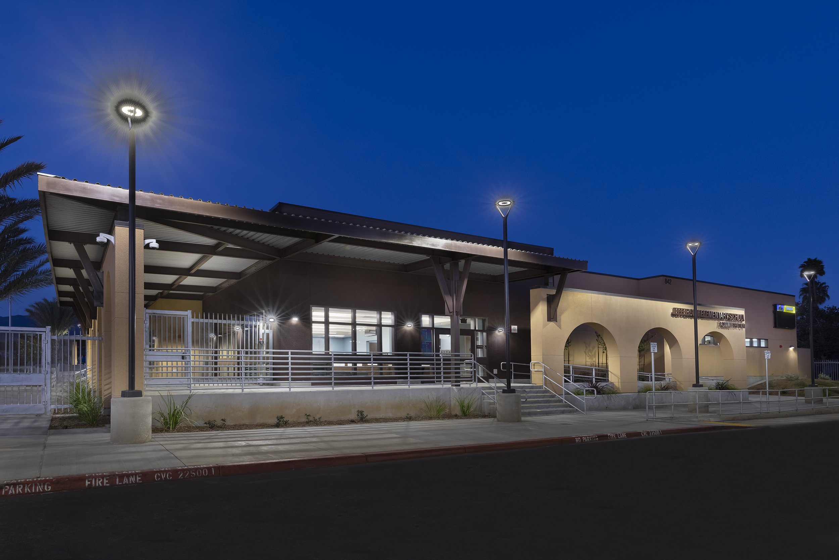
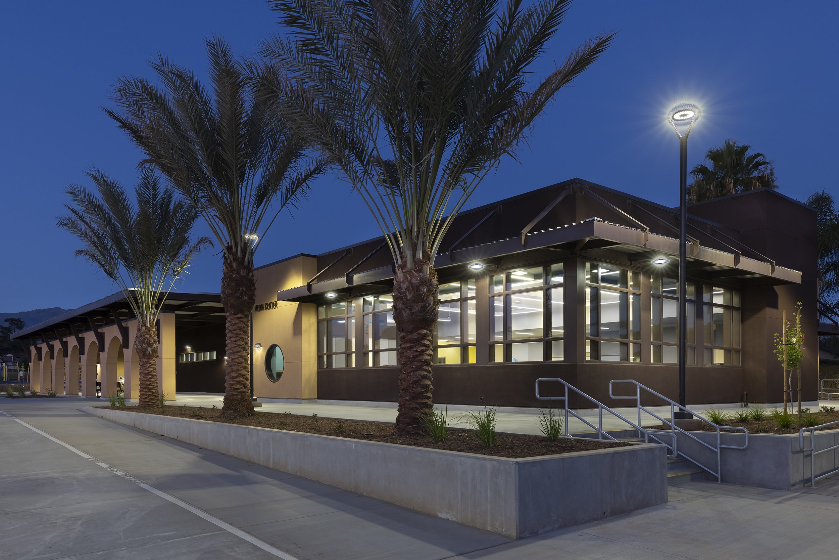
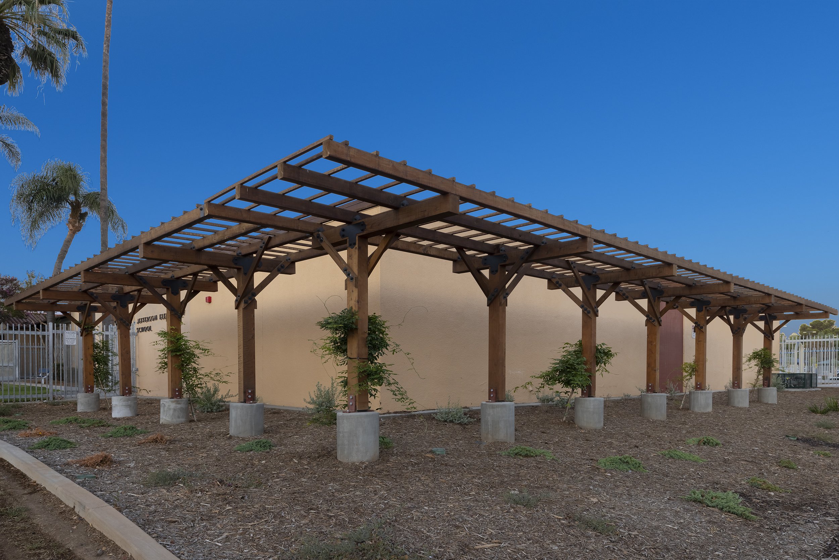
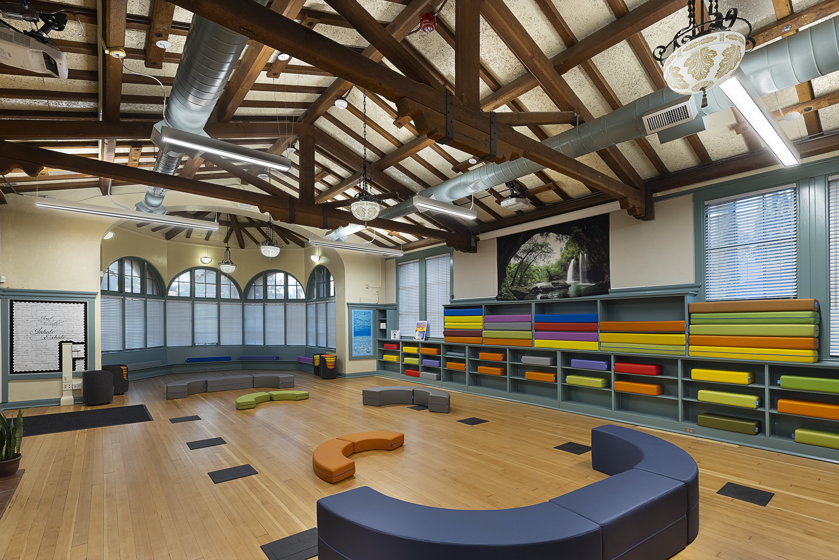
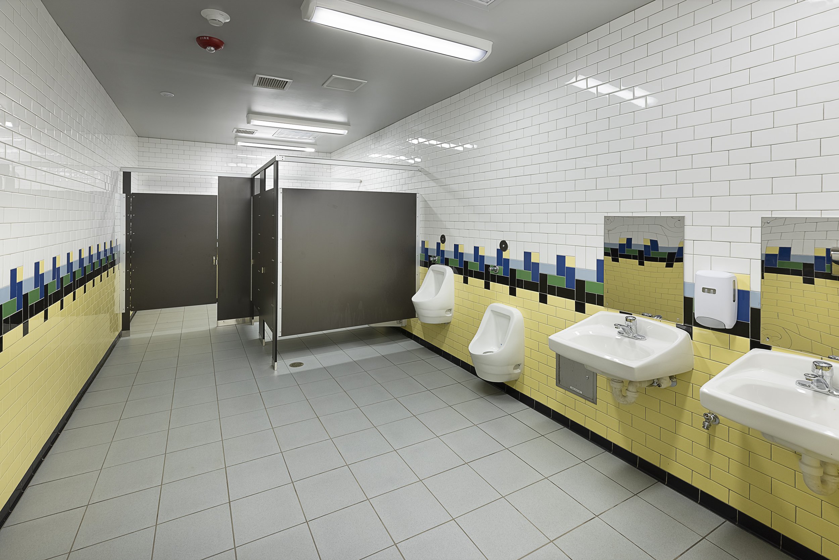
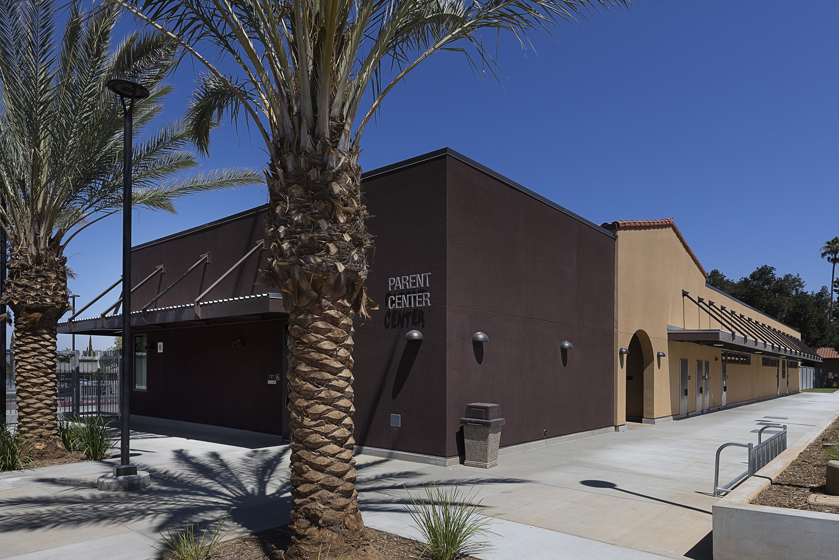
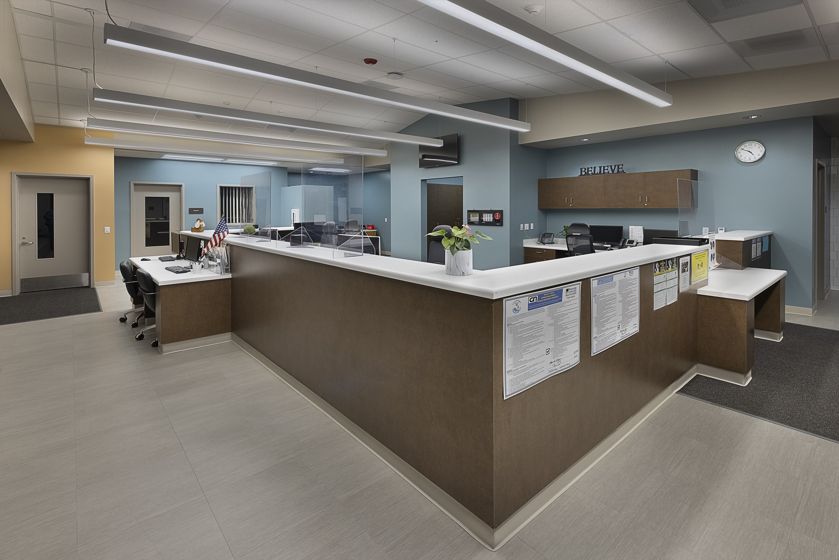
The project I chose for my “best of” is Jefferson Elementary located in Corona. The school is an historical landmark that we renovated and preserved, while also designing new facilities to better meet the needs of today’s students, faculty, and parents.
This project is one that best utilized the firm’s talent. We were able to use our historic preservation expertise right along with our contemporary design aesthetic.
As architects, we’re first and foremost designers, but we’re also hired to problem solve. That’s the reason why the Corona-Norco Unified School District selected us from a number of very large firms—our successful track record of renovating and modernizing aging schools.
95 year-old School? No Problem
Thomas Jefferson Elementary School was designed in 1927 by architect W. Horace Austin in the Mediterranean-Spanish Revival style. The school expanded in 1931 with a new Library designed by noted Riverside architect G. Stanley Wilson. It was added to the California Register of Historic Resources as well as the National Register in the summer of 2017 in celebration of its 90th birthday.
When working on this nearly 100 year-old school, all sorts of challenges came our way. Uncovering almost a century’s worth of construction involved encountering many uncharted repairs and unforeseen conditions, and we tapped into the memories of the knowledgeable custodial staff as they would recall work previously performed at the school.
Courteous and frequent communication with the neighboring residential property owners helped to ease and address their concerns of too much noise and too much construction traffic. Performing construction while the school remained open was a challenge that we overcame with careful planning, a 10-phase(!) construction plan, and open communication with the staff and faculty.
A Magical Discovery
My favorite component of this project was the thrill of discovery. With fingers crossed, we removed old carpeting in the 1931 library and in the 1927 building. There we found beautiful hardwood floors. Our gamble left us feeling triumphant. After sanding and refinishing the floors, spectacular warmth was reintroduced into the spaces – each space paying homage to the buildings’ original appearance. Also, we discovered a chalkboard calendar underneath a newer layer of surfacing dating from October 1942 with the teacher’s original writing. The chalkboard is now on display for all to enjoy.
The project scope included a new administration building, a state-of-the-art media center and kindergarten classroom building that is home to a unique and useful Parent Center. The center gives parents, students, and teachers a dedicated space to learn together, equipped with Wi-Fi, computers and lots of room to collaborate.
Location, Location, Location
The school is located in a quiet neighborhood surrounded by homes built in the 40s and 50s. We did not want to disturb the fabric of the neighborhood; therefore, a two-story design for the new buildings was out of the question. Our design not only had to fit within the context of the neighborhood, but we wanted the design aesthetic to align with the historic structures built in 1927. I’m very pleased with how the new campus blends in beautifully with the surrounding community.
I’m so proud of this project and of our talented staff. This type of project aligns with our values to delight, motivate, elevate and thrive, by designing a school for students to best learn and grow. Our key team members included: Firm Associate Lis Zuloaga, Project Manager Vera Cordova and a special shout out to Greg Chapman, one of the firm’s original founders, who provided consulting and assisted us in designing the project.
Project Details
· Project: Jefferson Elementary School
· Client: Corona-Norco School District
· Location: Corona, California
· District Lead: Lynne Murray, Project Manager; John Vondriska, Admin Director, Facilities
· Architect of Record: Rick Arias, AIA LEED AP BD+C
· Size: 32,000 sq ft new construction, renovation, modular construction
· CM: Erickson-Hall Construction Company
· Completed: August 31, 2021
· Cost: $24M
Important links:
90 year-old Corona School Takes Its Place on Historic Registry
In Spite of the Pandemic, We Got “Kids in Chairs”
By Lis Zuloaga, Firm Associate
Hemet is an Amish word for “home,” giving Hemet Unified School District the perfect description for the over 21,000 students it serves in one of the largest school districts in California. During the ten months of construction, I was floored to see the huge number of housing developments springing up within a few miles of Winchester Elementary.
The need for school expansions were critical, and I knew our work would greatly benefit students and the surrounding community. This is the reason I chose Winchester Elementary modernization as my “best of.”
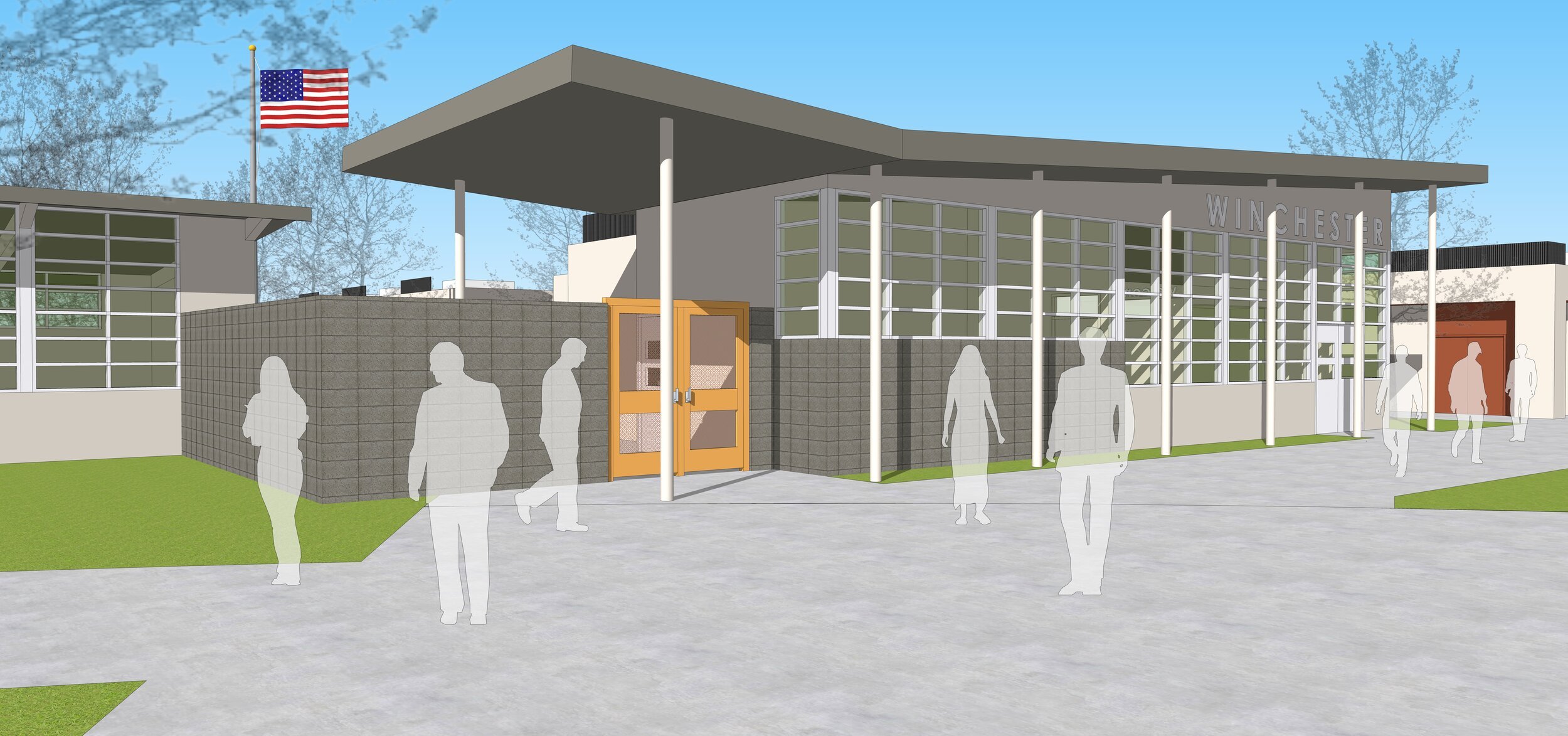
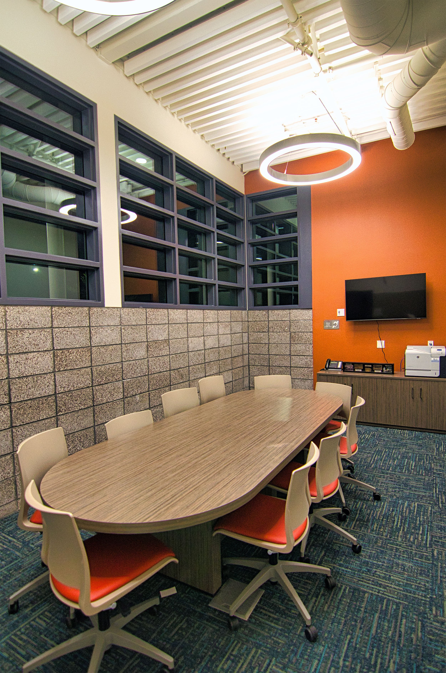
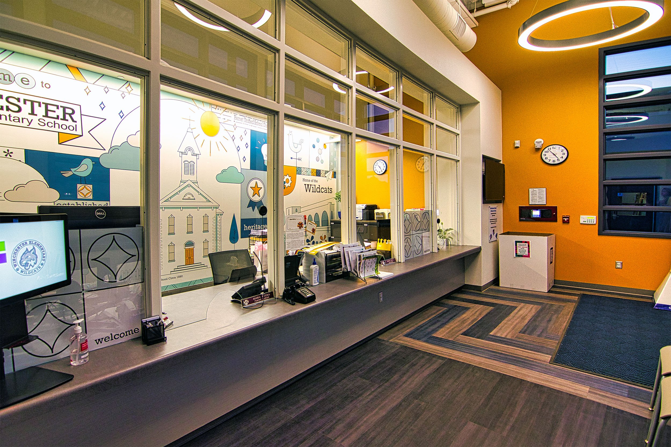
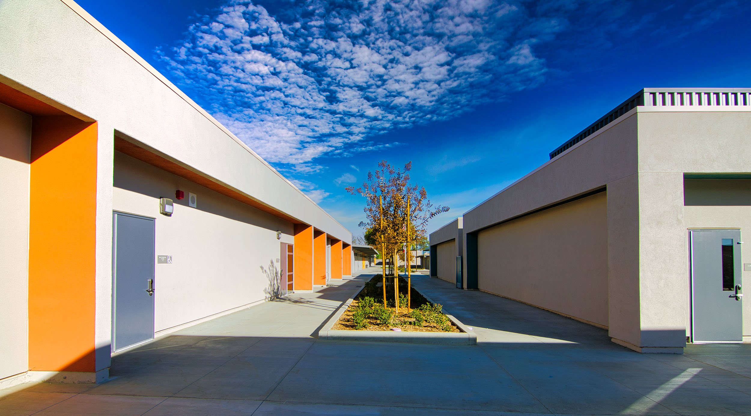
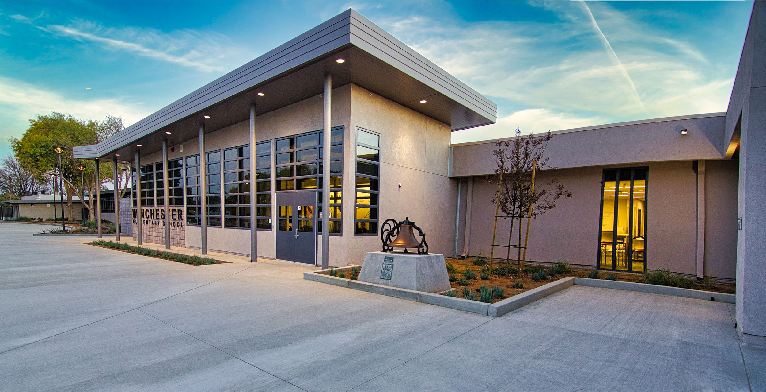
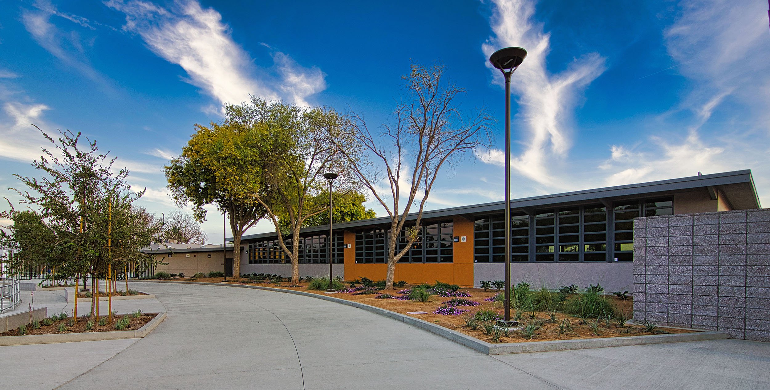
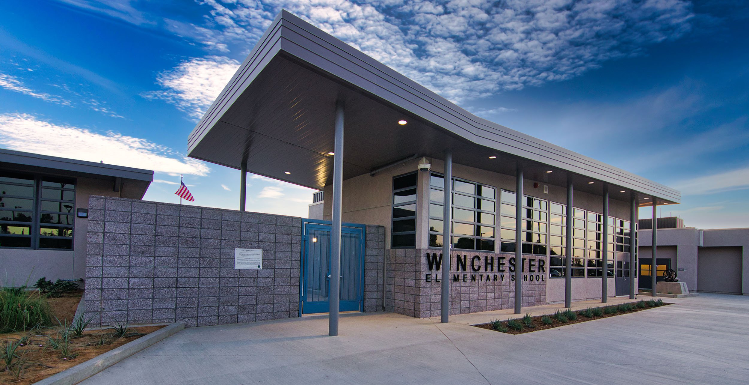
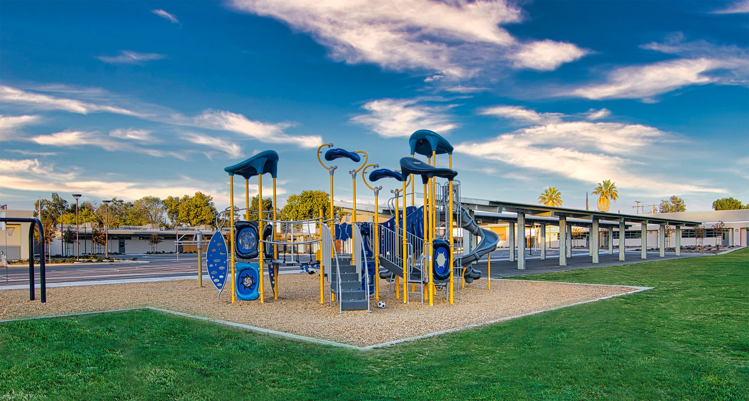
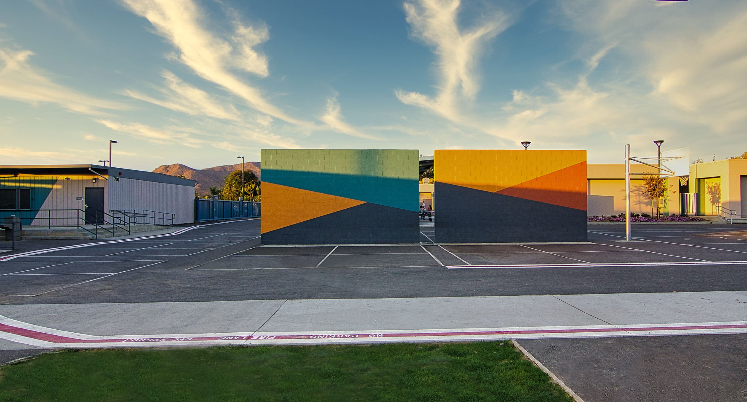
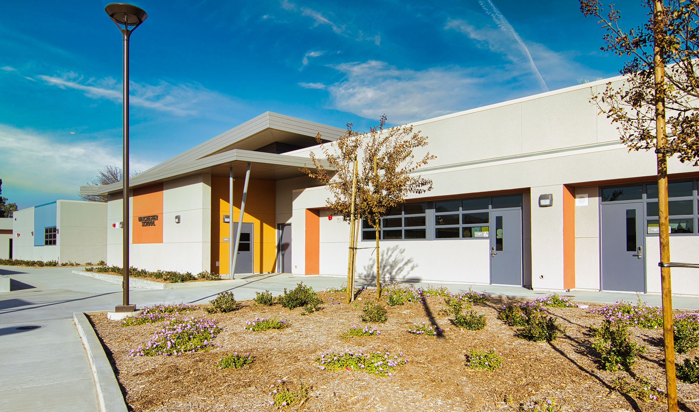
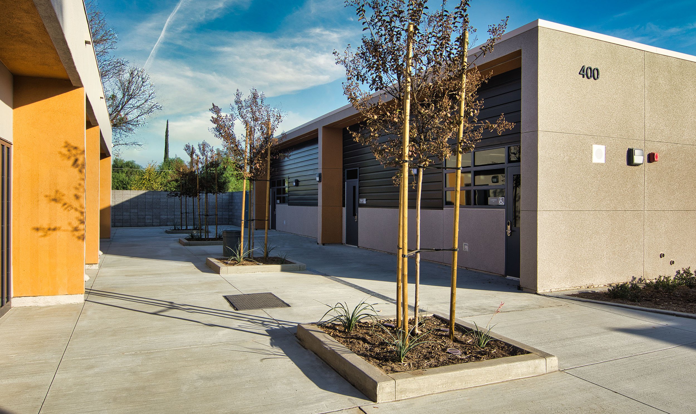
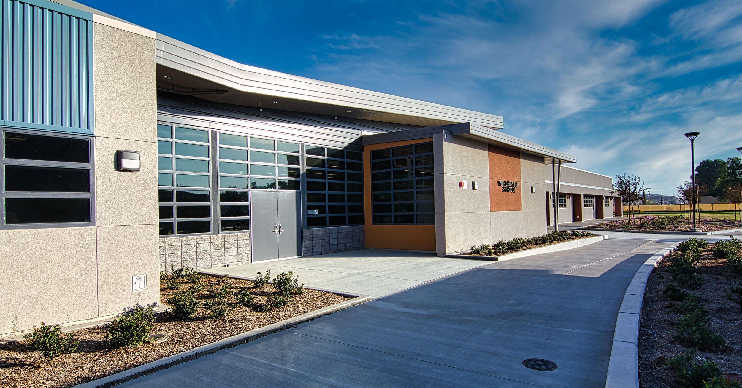
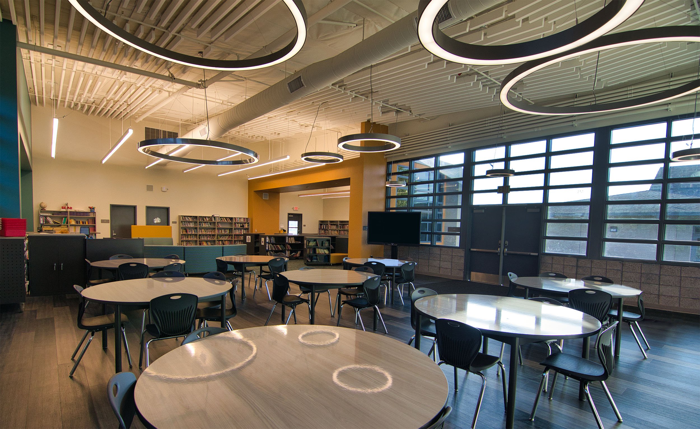
Midcentury Design Influence
This first two-story school was built in 1884 with obvious additions and changes over many decades. Even one of our co-founders, Greg Chapman worked on the school in the ‘90s. The entire campus was bulldozed giving us a clean slate for a new school. As the Project Architect, Pedro oversaw all phases of the project starting with programming and site development strategy. His design better connects students from building to building, while large windows provide natural light and ventilation; the new campus looks fresh, modern and welcoming. My design took cues from the existing midcentury classroom buildings, which was designed in the late ‘40s and ‘50s, with sloping rooflines, exposed beams and full-height windows.
With older facilities, there are always issues that are found as a project moves along. Because the soil is so poor in this area, it caused huge cracks and openings in the asphalt. We completely replaced all the hardscaping and replaced the outdated underground utilities.
Houston, We Have a Problem
My role included design and management of the project…that under normal circumstances would be rewarding, but there was a problem. The Coronavirus hit right when we started.
This was bad and good news for us. When the construction started, students were attending classes from their homes. The silver lining of working through COVID-19 was a closed campus with full access to the school site, saving the District money and time. It reduced our construction time from 18 to 10 months and didn’t require phasing of work. It also made it easier for the demo and construction phase of the project. But throughout the course of the build, workers became sick, social distancing was enforced, we had material storages shortages and a plethora of other obstacles. When it came to the demolition work, many of the workers could not come to work, many had to quarantine. This put the schedule way behind. We had to get “kids in chairs” by late August, and Balfour Beatty provided great leadership, shifted their resources, and met the crucial deadline.
Project Details
· Project: Winchester Elementary School Modernization
· Client: Hemet Unified School District (HUSD)
· Location: Winchester, CA
· District Lead Mike Sattley, Facilities Director
· Programming, Lead Project Architect Pedro Jaramillo, AIA (PCH Architects)
· Project Designer, Project Manager Lis Zuloaga, Firm Associate (PCH Architects)
· Size: Modernization of (6) existing buildings: 23,740 sq ft; New addition to existing
Admin/MPR: 1,870 SF; New Media Center + (6) classrooms building: 10,100 sq ft; 4-acre site
· GC: Balfour Beatty
· Cost: 18M
· Lease Leaseback
· Completed: August 2021
Links of Interest
A Beautiful Start for Students at Jefferson Elementary
Students in Corona, California, started their school year with some great surprises. After nearly a year of attending school in their dining and bedrooms at home, these lucky students are coming back to a renovated facility. Yet in addition to the renovation, we designed a new home for the administrative staff.
Say “Hi” to Al Gomez
“Walking on water is to know where the stones are,” Al recently said. This absolutely sums up Al’s career and his get-it-done attitude, which is why we are so pleased to have him as the latest addition to our firm.
Al's favorite quote is indicative of his conviction to find the best path to take with any project he undertakes. This attribute is just one of the reasons we've asked him to join our team at PCH Architects. A career veteran in the architecture world, Al received his BS from Cal Poly in construction management. Astute in CAD for all types of building types, his career took a turn to teach drafting, CAD and graphic design at both private and public schools.
Now at PCH Architects, Al will continue to use CAD and other tools to support our architectural projects. Additionally, he will be providing project management for the firm’s upcoming projects, as well as utilizing his strong sense of design for project photography.
As a techno-geek, Al is in the process of developing a video podcast to educate viewers on 3-D design, industry standards, workflows and trends. We’ll let you know how to access it once Al is ready to go live.
A Place with a Name, A Practice with a Place
This month, Pedro donned his tool belt, and installed our new sign. Using our new logo, he had the sign fabricated in metal, giving the illusion of three dimensions. It’s a terrific addition to our office, which is a former mid-century private residence in the heart of Redlands. We’ve also made a number of upgrades to the interior and invite you to come for a visit. Call us at 909-792-7397. We’ll have the donuts ready.
Maintaining School Facilities Ensures Student Health and Well-Being
At PCH Architects, we bring “best practices” into every project we undertake. Our firm’s structure is ideally suited to work with school districts when it comes to tackling fundamental projects—getting themdone efficiently, without any hassle. Currently we have three projects for the Moreno Valley Unified School District well underway. These include work for designing HVAC Replacements for Vista Del Lago High School and March Mountain High School, along with a building addition at Vista Del Lago High School.
Preserving the Past to Educate Future Productive Citizens
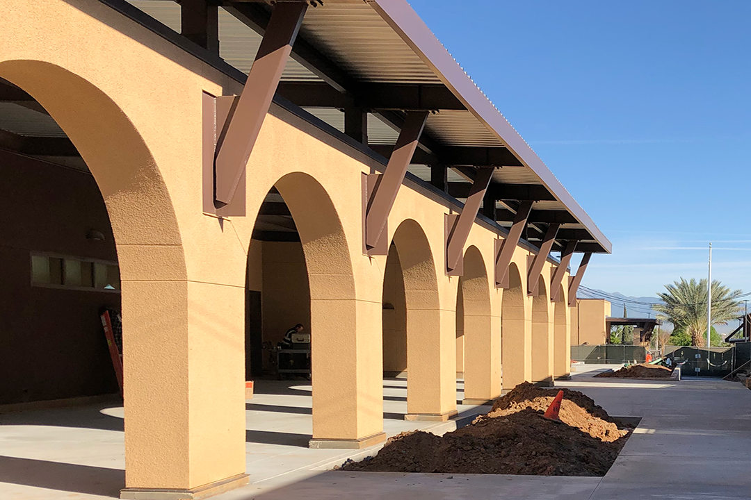
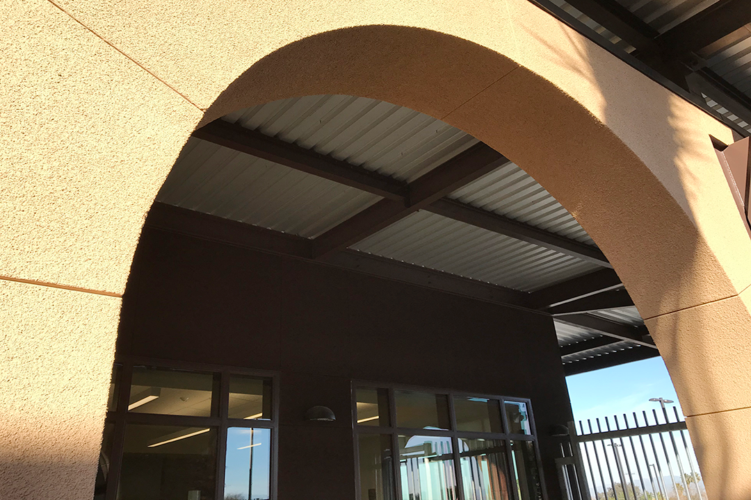
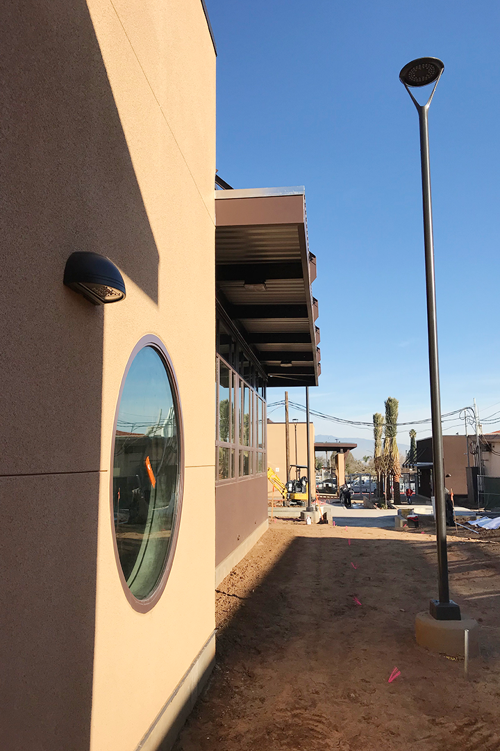
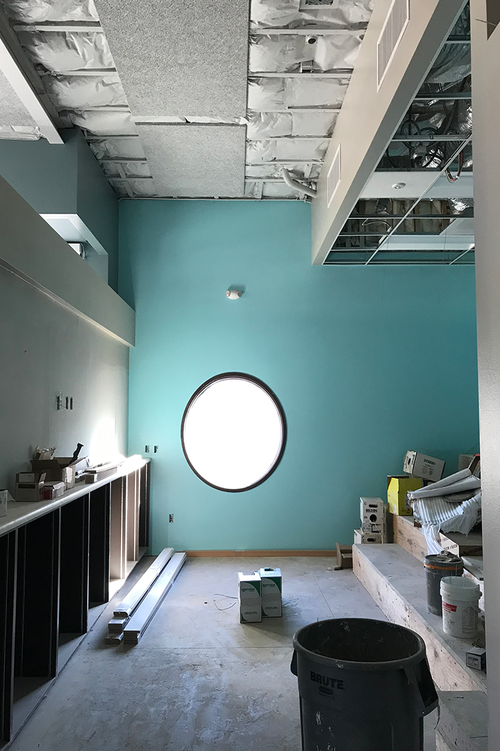
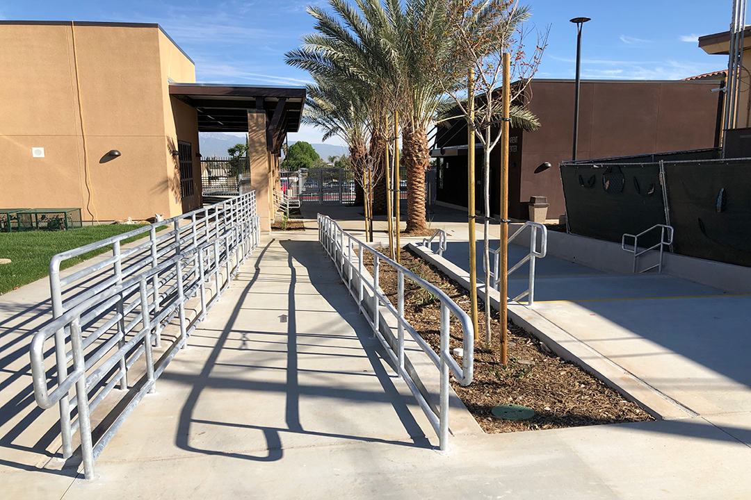
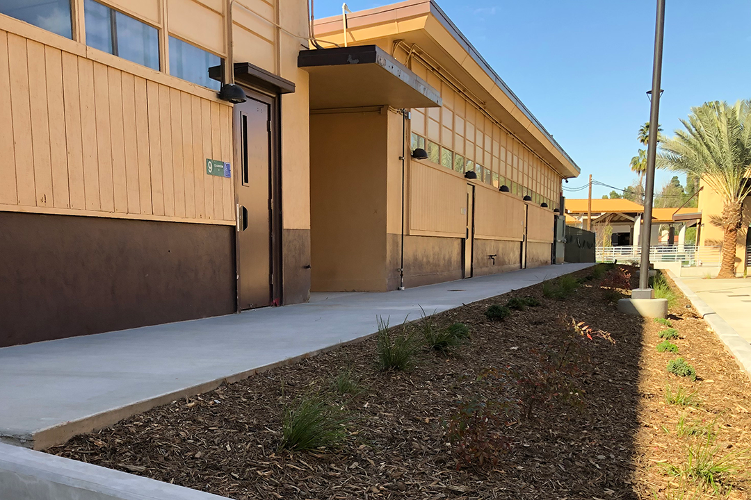
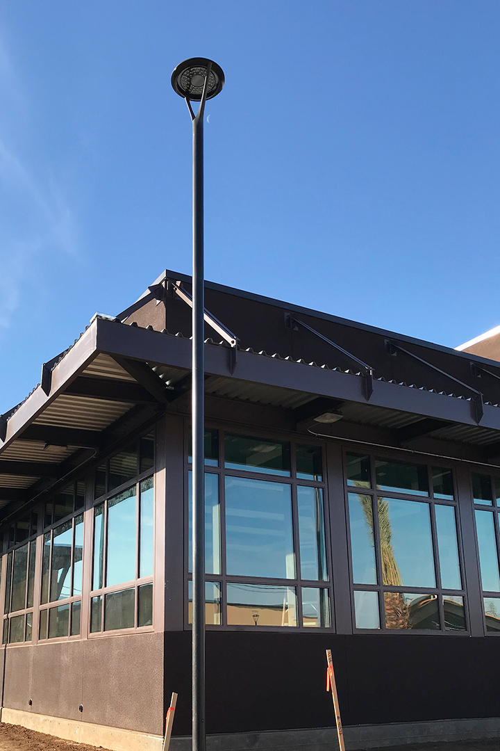
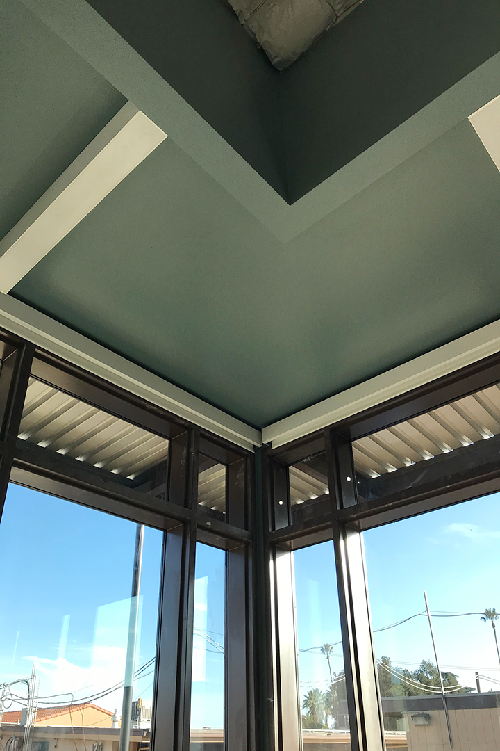
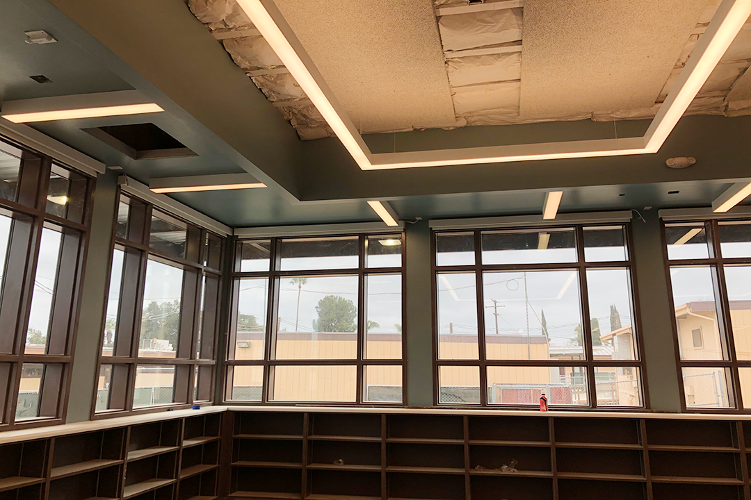
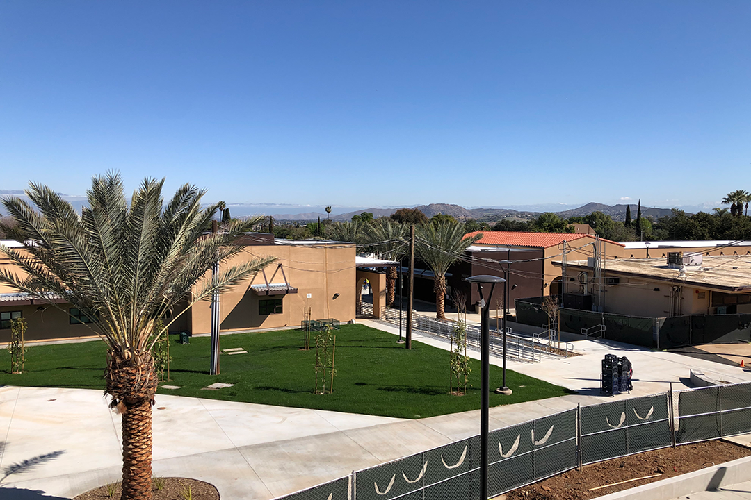
Jefferson Elementary School, Corona, now under construction.
Project: Jefferson Elementary School Additions
Client: Corona-Norco Unified School District
Location: Corona
Size: 28,000 sf
Completion date: August 2021
Cost: $20M
Jefferson Elementary School is rich in history and tradition. Built in 1927, the school is a designated historic landmark on both federal and state registries. Its charming Spanish Colonial Revival architecture was to be maintained in our design, giving us an opportunity to preserve the aesthetics by choosing materials, finishes and a pattern language sensitive to its historic references.
Originally designed by architect W. Horace Austin, the school was a one-story, five-room stacked concrete school with a cost of $23,800! The school anchors a modest, single-story residential neighborhood just west of Grand Blvd, the circle and former racetrack that famously marks Corona. We needed to be respectful of our neighbors, safeguard the historic Administration Building and yet, announce the fact that a major improvement to their area was in the works.
The program and scope included:
Maintain and refresh the existing 1927 administration and 1928 library buildings.
Enlarge the existing park-like setting by preserving existing mature oaks and including turf and drought-resistant plantings.
Enlarge the existing parking lot to provide more spaces for staff and visitors, including bus and parent drop-off loops.
Relocate the kindergarten building to the front of the campus closer to the main parking lot and parent drop off.
Create a main organizational axis (North/South) leading from the main parking lot to the south playfields.
Maintain a secondary axis (East/West) from the secondary Vicentia Ave. parking lot to the MPR from the east side of campus.
Include "breakout" areas throughout the campus as places to informally gather.
Incorporate landscaping where possible: maintain sustainable plantings as outdoor shade sources.
Special Challenges/Unusual Characteristics
As with many educational design projects we’ve done, the school had to continue to function with the student population present, while undergoing construction. The unique challenge with Jefferson Elementary is that we had to juggle students from one side of the campus to the opposite side, provide a site for eight interim housing modular buildings, as well as demolish existing aging modulars while tearing out many square feet of concrete. We proposed two solutions: a phased demolition and a complete demolition and subsequent construction. The District chose a phased demolition schedule.
Solution/Design
This design proved to be an exciting challenge. Our analysis revealed that Jefferson Elementary School's site acreage is sufficient to allow for single-story classroom buildings — not only because there is enough turf and play field areas — but because the surrounding neighborhood context is inconsistent with two-story structures. So not infringing too much on the green open space of the play fields was a perfect solution.
Sustainable Design/Resiliency Measures
What better way to practice sustainability than to rejuvenate an historic building, rather than razing it and building anew? We were reminded of the need to pursue historic preservation, as not only is the 1927 building beautiful and worthy of rejuvenation, but an opportunity to practice architectural sustainability. This proves to influence the students, staff and community on how useful sustainability is and how it can be part of our everyday life. Opportunities for "green" planning are all around us and the sooner we learn to be aware of them, the better off our communities will be.
Springtime! A Terrific Time to Revitalize
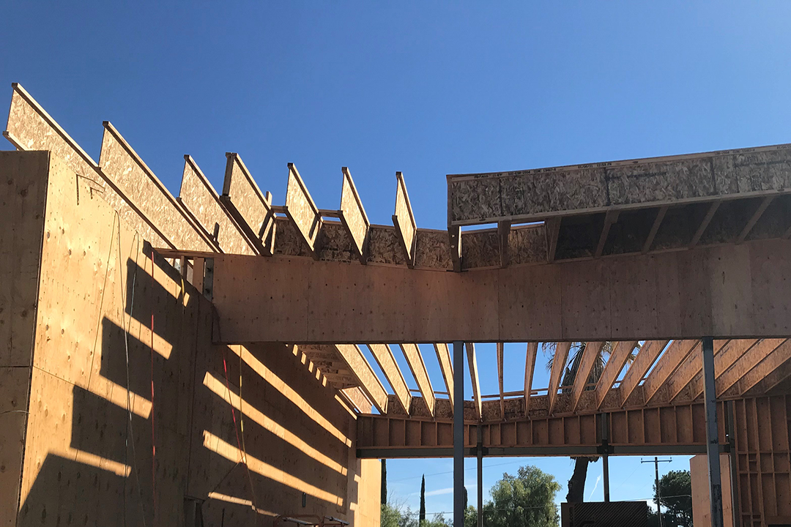
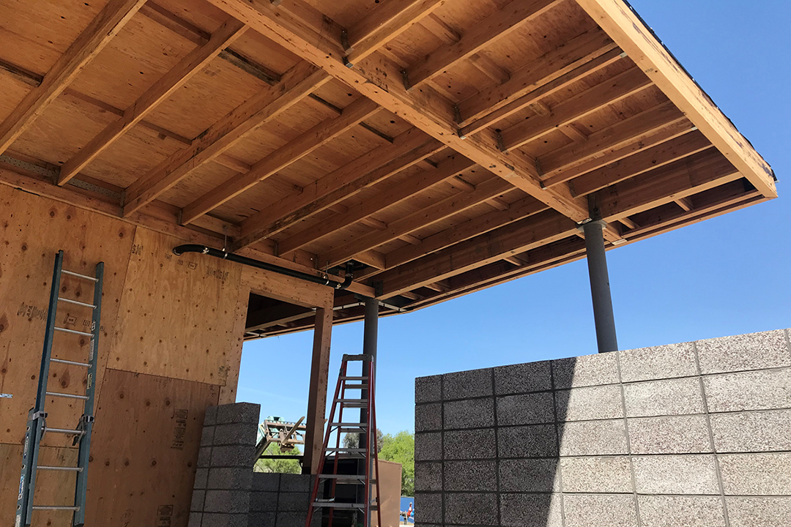
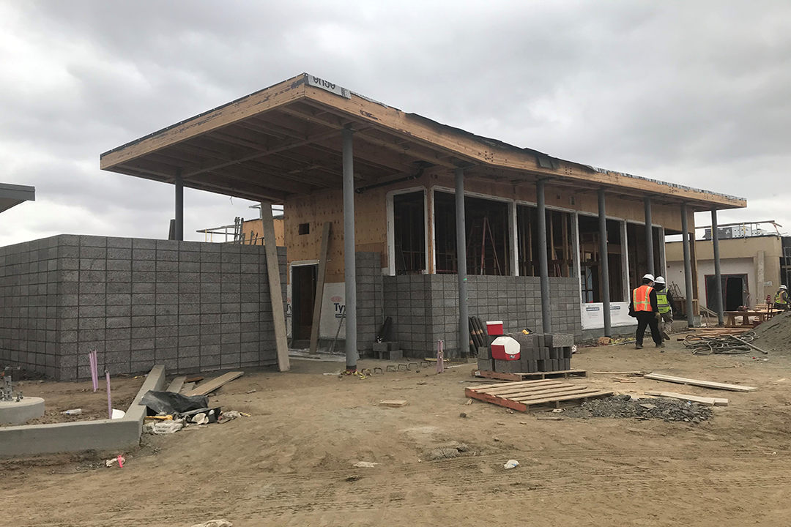
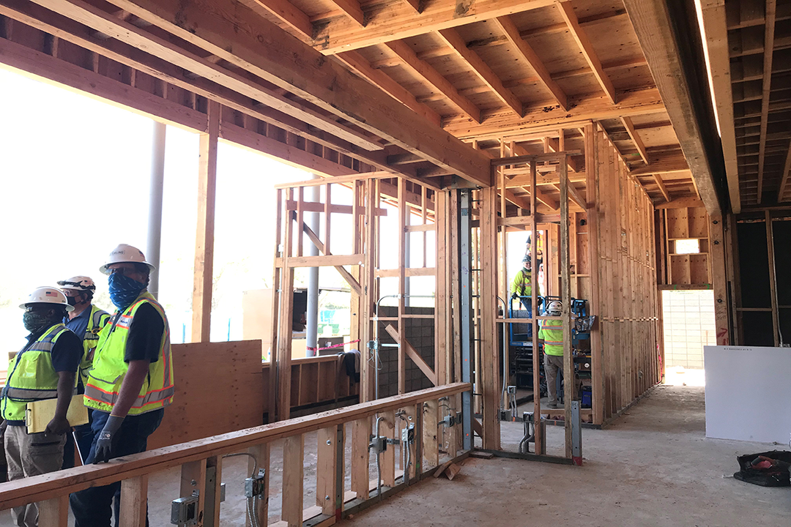
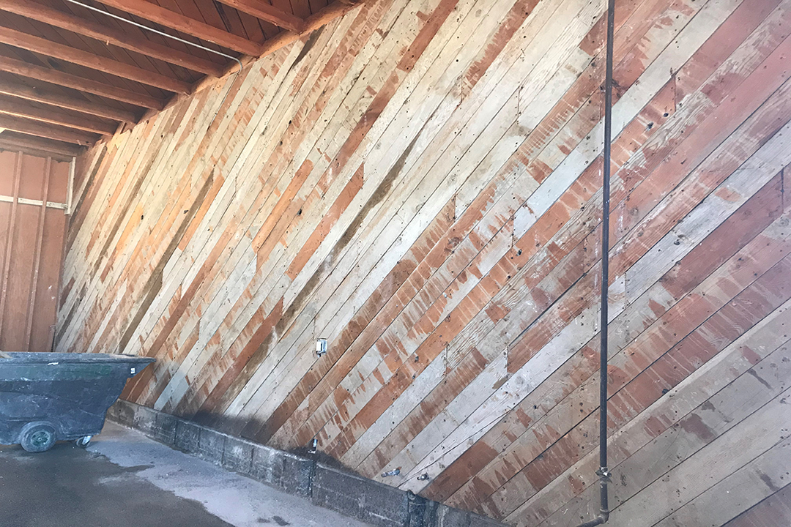
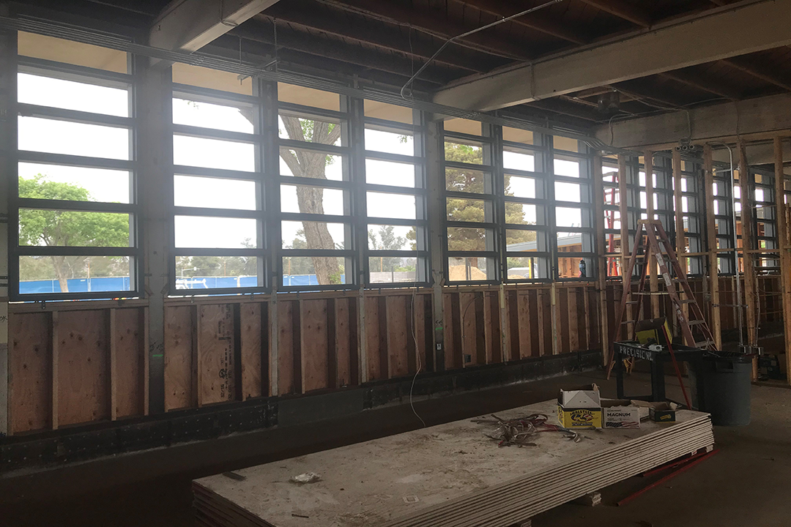
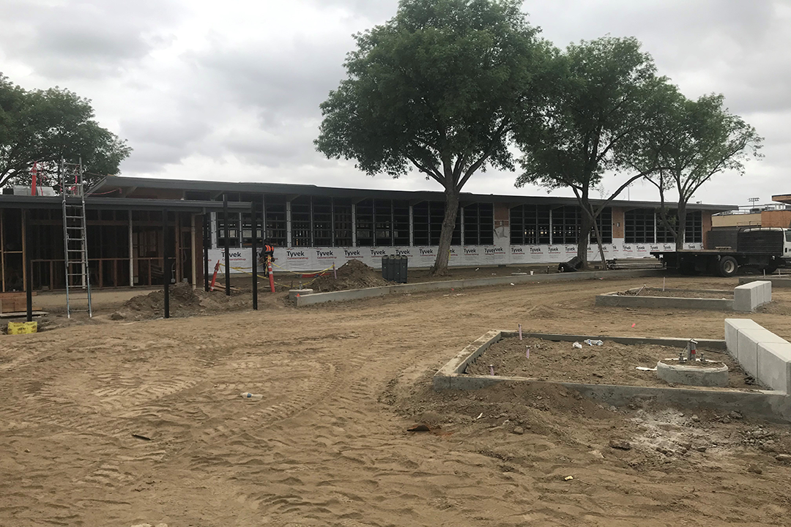
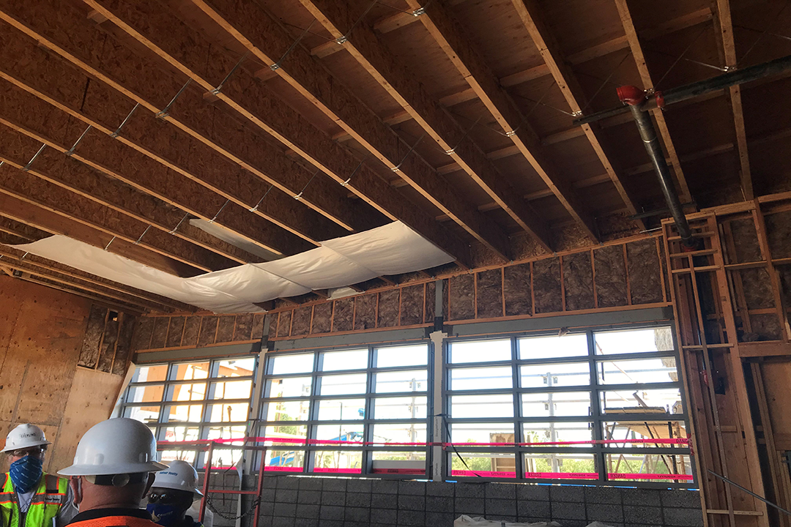
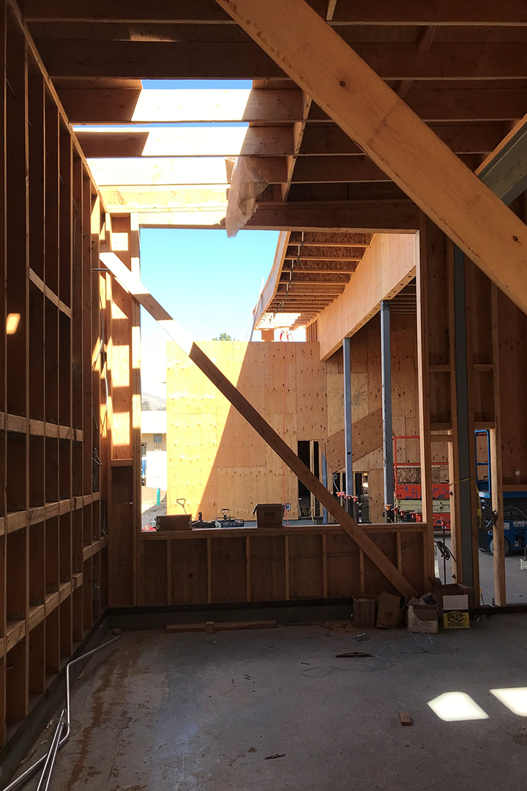
Winchester Elementary School, Hemet
Project: Winchester Elementary School
Client: Hemet Unified School District
Location: Hemet
Size: 48,000 sf
Cost: $17M
Construction Method: Lease-leaseback
Completion: July 2021
We love mid-century architecture, and this revitalization project for Winchester Elementary school gave us a design cue from an existing 1950s building on the site. Hemet Unified School District collaborated with us on a total redo to a decades old campus. Our design features large north-facing windows, sloping roofs and high open ceilings for the new media center.
This school provides education for K-5 with a student to teacher ratio of 23 to one. The entire district covers 650 square miles, has 28 schools with 21,710 students enrolled.
The silver lining of working through COVID-19 was having a closed campus with full access to the school site. This saved the District money and time, and reduced our construction time from 18 to 10 months and didn’t require any phasing of work.
—Liz Zuloaga, Firm Associate
The revitalization includes: a new media center, library, classrooms, administration and modernization of six existing buildings. New HVAC, landscaping, irrigation and underground utilities polish off the design.
Reflections on two decades of service and commitment, Sherie’s 20th Anniversary
PCH’s founding members Ralph Pacini, Greg Chapman and David Higginson, collectively and successfully weathered 32 years in business, creating a brand that has undeniably made a positive impact upon the Inland Empire’s business landscape. Anyone in the IE’s close-knit architectural community would love to make a similar claim. I have had a combined 13 years and Rick a combined 9 years with PCH. However, no one rivals our longest employee’s 20 years tenure; nearly 2/3 of PCH’s being in business.
The story goes something like this...
In 1999, PCH was growing and needed help in the front office. Margaret’s DSA paperwork was increasing exponentially while she was keeping up with the numerous day-to-day duties as a receptionist. Laura Chapman spearheaded the search for a receptionist to allow Margaret to focus on her administrative support for PCH projects. Laura phoned Redlands East Valley High School’s Career Guidance Counselor to see if they could recommend a recent graduate to hire. The counselor immediately touted a young lady that worked in the school’s front office. “She’s a real go-getter with a high aptitude.” Laura, Greg, Ralph, Christine Pacini and David Higginson all interviewed Sherie Oesterblad. Their most memorable highlight of the interview? Toward the end, Greg asked, “Why should PCH hire you?” Sherie replied, “Well, I’m nice!” Long story short, she was hired. So, every now and then, when ever Sherie expressed any “attitude” toward Greg or Ralph, they would jokingly remind her, “You said you were nice!”
Her tireless energy for life.
Sherie was born and raised in Mentone. Among a household of three brothers and an older sister, she learned that you must “hold your own”, don’t get pushed around, and speak up to be heard. The Oesterblad children’s playground was the neighborhood Mentone streets and their very own, “Mentone Beach.”
Yes, it’s true. Mentone had a dry lakebed that, after a hardy, rainy season would swale and create a small lake fed by the Santa Ana River, which originated in the San Bernardino Mountains. Hence, the edges of this body of water would be Mentone Beach. In high school, while attending Redlands East Valley, Sherie was a starting member of the Girls’ Soccer team. After graduation, she continued her love of the sport by joining a local women’s soccer league.
Sherie became a mother in her early days at PCH. She would have a beautiful daughter, Tori. As a single mother, she would hold down a full-time job and still find time to play soccer and go on hikes with PCH through our local mountains. She has descended to the bottom of the Grand Canyon, scaled Mount Whitney, kayaked the Kern River, hiked to Palisade Glacier and nearly all the peaks around San Bernardino and San Jacinto.
To say Sherie is competitive is an understatement. “Don’t get in her path on any trail,” we would say, especially because she tried to outpace Ralph on the uphill and Greg on the down. Similarly, much can be said about her competitive drive in the office. Concurrent with her duties as a receptionist, she was soon called to be our DSA Coordinator, just after Margaret’s departure.
Sherie is our DSA Specialist whose tireless efforts and spot-on powers of recollection have served her well in closing many uncertified projects. She has skillfully assisted many school districts with closing and certifying many outstanding projects. She is irreplaceable, invaluable and we have been blessed to have her by our side… and even slightly ahead of us.
A celebration.
We cannot cease her sing her praises. Her commitment and loyalty are characteristics anyone would love to have in any team member. Rick and I were once Sherie’s coworkers, but now we are her bosses. Sherie has seen many colleagues that have come and gone through PCH and she has seen quite a bit of change. I think Rick and I can say we don’t always feel comfortable being labeled a “boss.” However, we can agree that we would rather be called “friend.”
Greg and Laura Chapman refer to her as a daughter. We would like to refer to her as our friend and coworker. How about our “little sister?” We hope to look back in another 20 years and remember the good times and how we’ve weathered time. We look forward to that.
Thank you, Sherie, for the past 20-years of your commitment, service, insight, support, loyalty and love… and most of all, your friendship.
Change
We got an early start on spring cleaning at PCH; scanning and discarding old plans to make space for future changes in the office layout. Sherie came across several DSA (Division of the State Architect) check sets. Do you remember those days? The rolls of plans with the attached, little circular tags?
So, we all know change is difficult and things are always changing, like building codes and accessibility standards. I think back to the time when we had to submit three full-sized sets with a multitude of supporting documents to DSA for plan review. After the long and worrisome wait for back check comments, DSA would mail you the three sets with circular tags that were color-coded per discipline (Green = Fire Life Safety FLS, Red = Structural Safety SSS, & Blue = Access ACS). You had to remove the tags in order to scan and/ or copy the individual sheets in order to send them to your consultants. Afterwards, remember to attach the correct tag to the correct set! Heaven forbid you lose one! You might get sent home from DSA in shame.
I have to admit the little tags were a bit of a badge of honor. As you walked down the rows of plan check tables, there was the sound of the tags clanging against each other. The sound that stated that you had arrived, all plan check comments were complete, and now you’re ready to tango. “I’m walking out of DSA approved today.” Yeah, right!
It doesn’t seem that long ago when we transitioned from actual paper to virtual documentation. Yes, many of us didn’t want to change and learn a new computer program. I must admit that I was one of them. However, it’s been about a year or two and look, the world didn’t end. We love not having to carry 50 pounds of paper, multitudes of pens, whiteout, drafting supplies, etc. My back and shoulders feel better and look, no paper cuts!
Sometimes change is hard, but sometimes it’s for the better. By the way, Kevin Hardyman suggested that we save the tags and use them for Christmas tree ornaments. I think that is a great idea.
