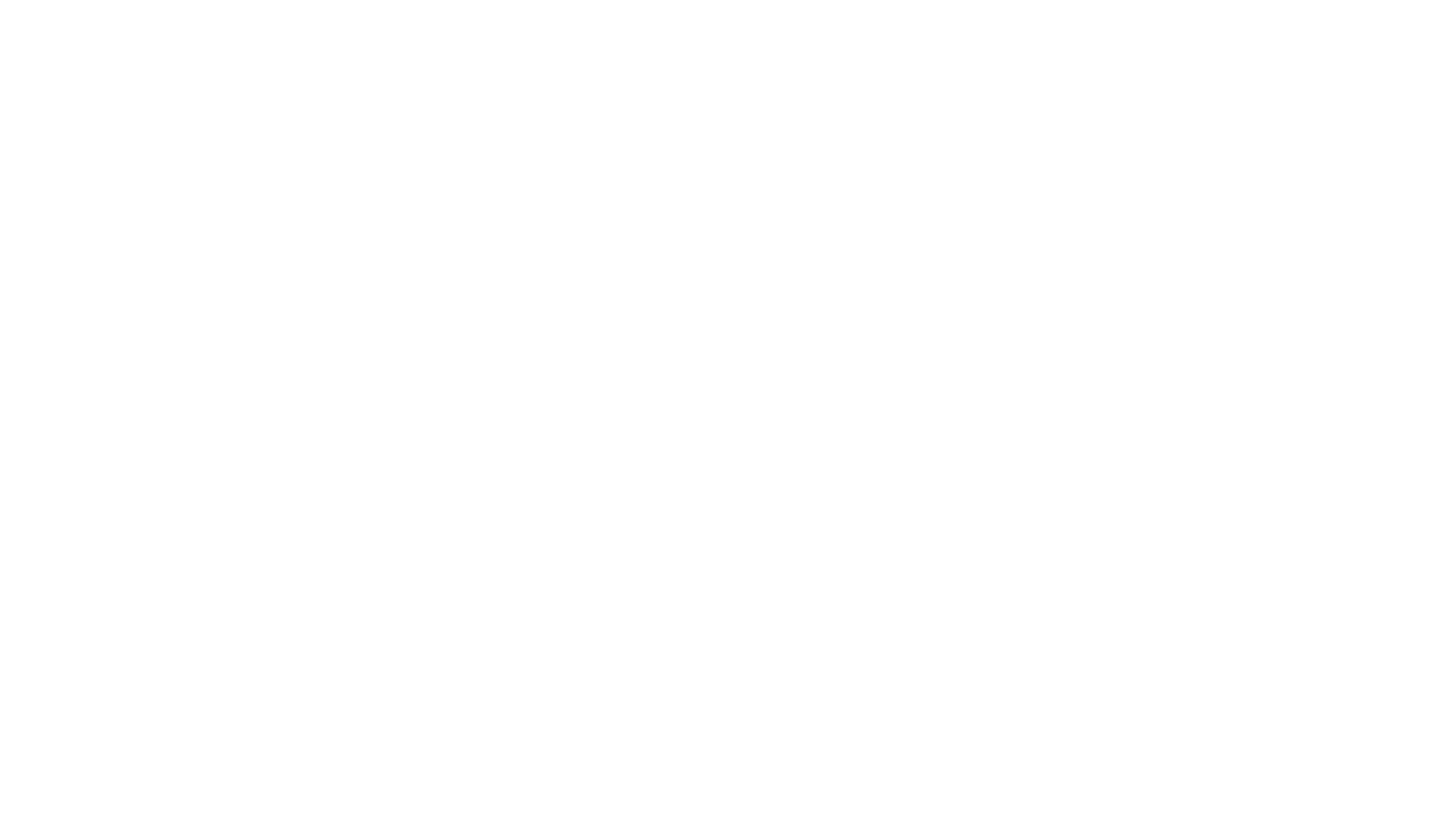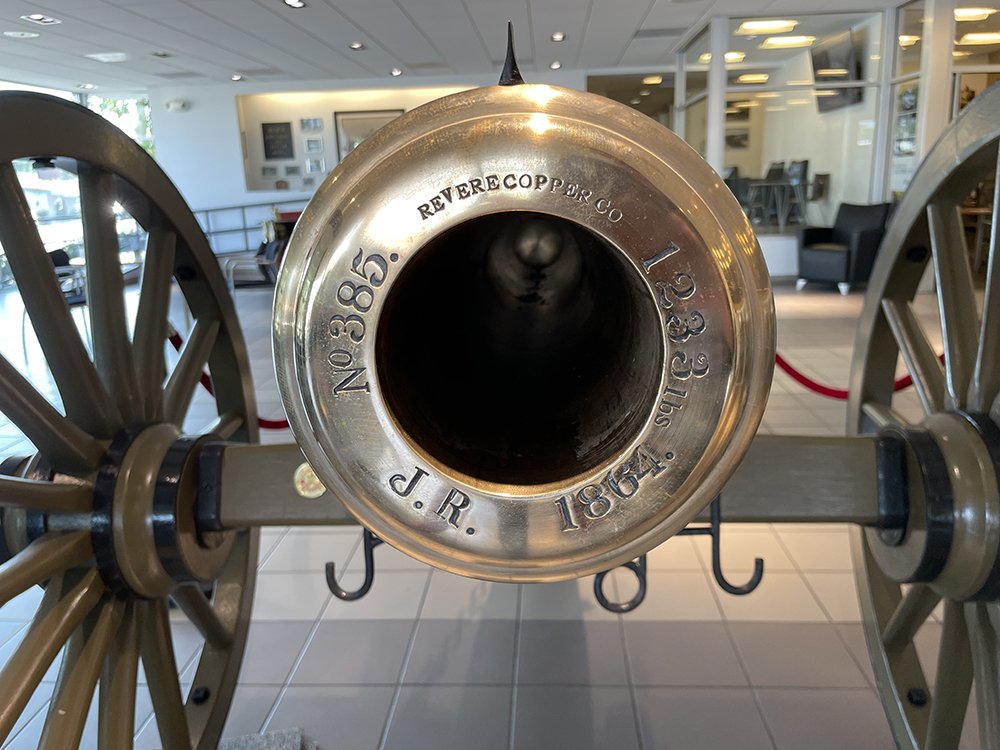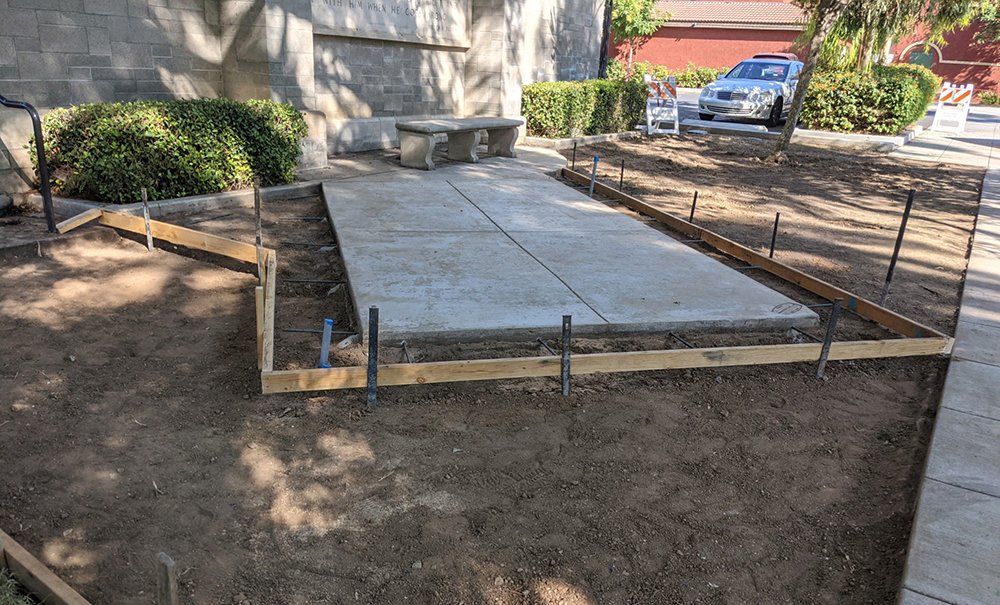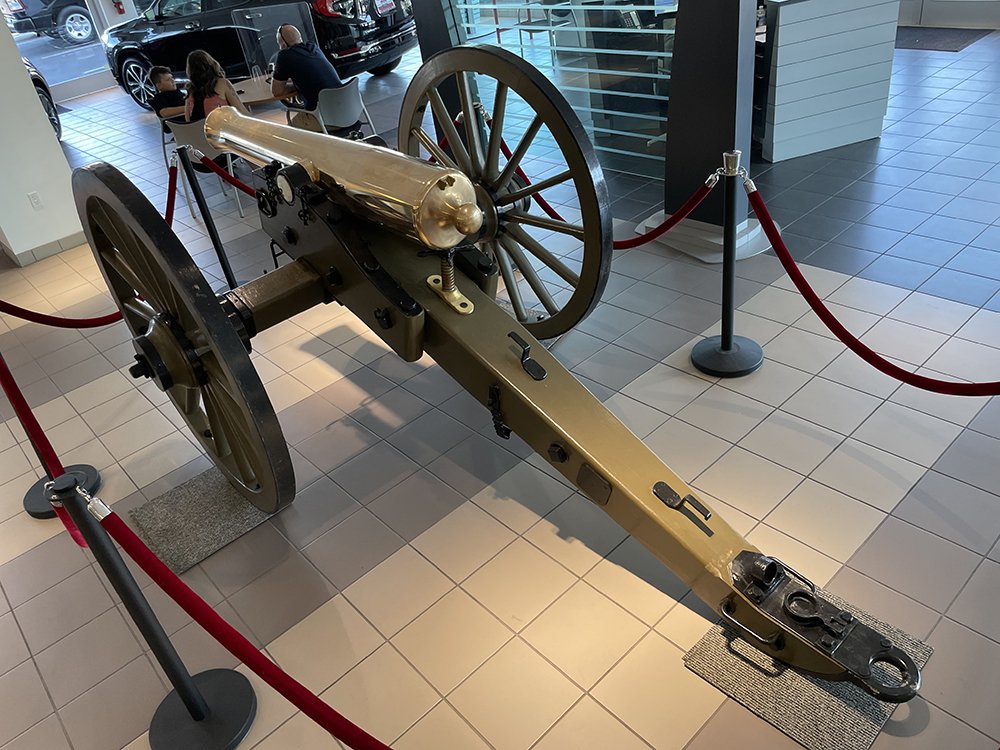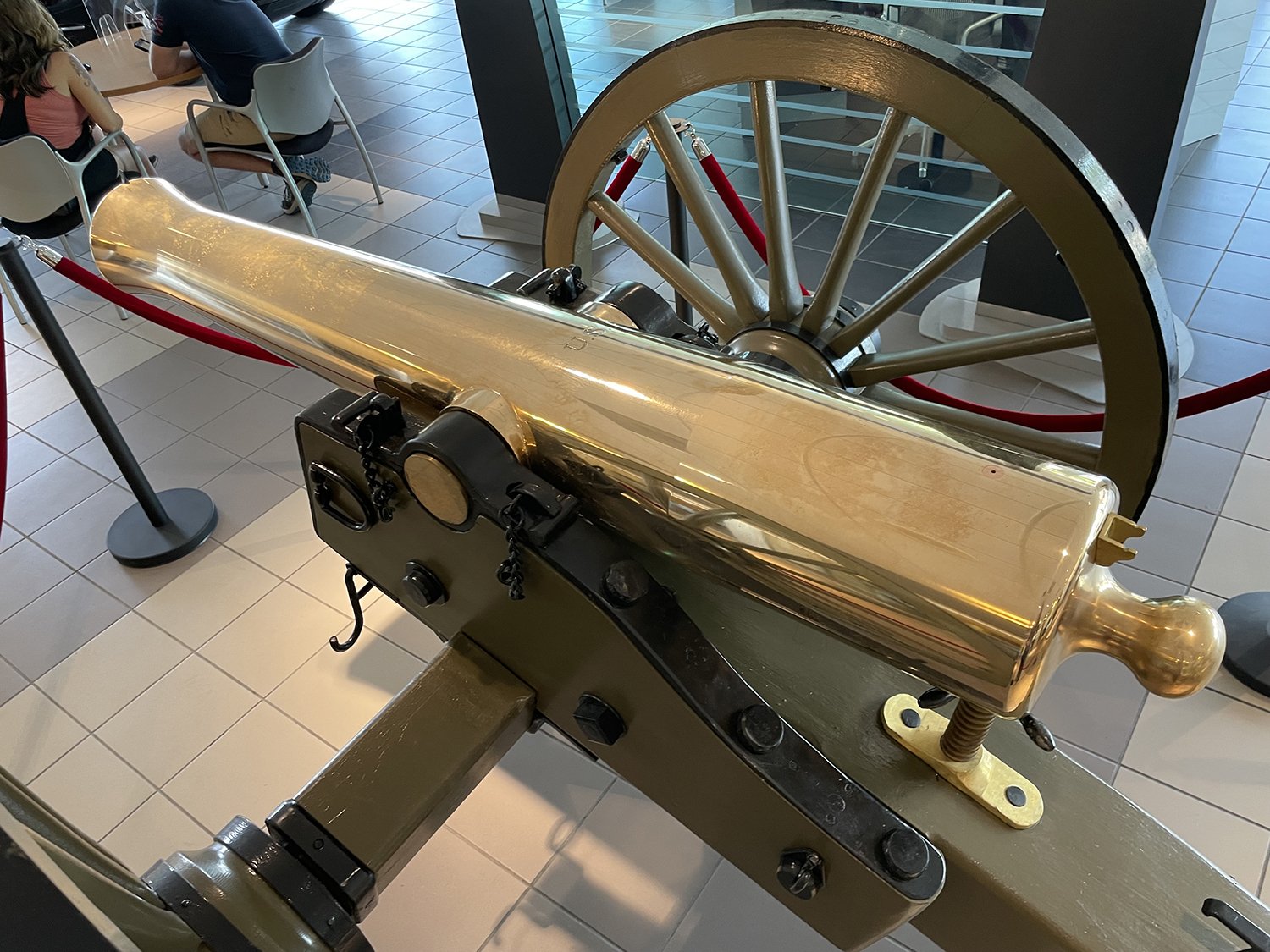At PCH Architects, the rose bushes are in full bloom and the front lawn is a bright green. We are entering the time of year when many clients gear up to complete summer projects. But before the summer starts, the ubiquitous act of ‘spring cleaning’ occurs for many clients; an inward focus whose goal is to organize, straighten, wash, and scrub.
Designing Architectural Interiors for Comfort, Functionality and Aesthetic Beauty
The thread of architecture runs both outside and inside of the built environment. Our interior architecture is always soothing, yet energizing; familiar, yet made from the newest materials; worn and comfortable, yet textured with attractive colors and finish combinations. Our designs provide the comforts of home, yet offer the professionality and stimulus for productivity that an office environment encourages.
Interior architecture is an exploratory endeavor and many digital graphics programs allow the visualization of interior modifications with jaw-dropping accuracy even before a hammer and nail are lifted. Read here how we've breathed new life into these interior projects.
Read how we’ve breathed new life into these interiors.
Loma Linda University Executive Office Remodels
by Rick Arias, Principal Architect, AIA, LEED AP BD+C
Interior architecture rendering for Loma Linda University Health
Designing for Individual Productivity and Wellbeing
I have spent most of my thirty-six-year career seated, for hours at a time, in an office environment. With a momentary tilt or turn of my head, I could easily glance at the co-worker who entered the room, hurried down the corridor past my cubicle, or was coming to speak to me. Many professionals relate to this common work environment and the community created by the office cubicle has been ready comedy fodder for movies and TV programs. And yet, for all of its drawbacks with gossip, distractions, and obvious lack of privacy, we love our cubicles. They’re our little homes away from home.
Loma Linda University Health (LLUH) wanted to repurpose their interior spaces into more workable and friendly administrative spaces.
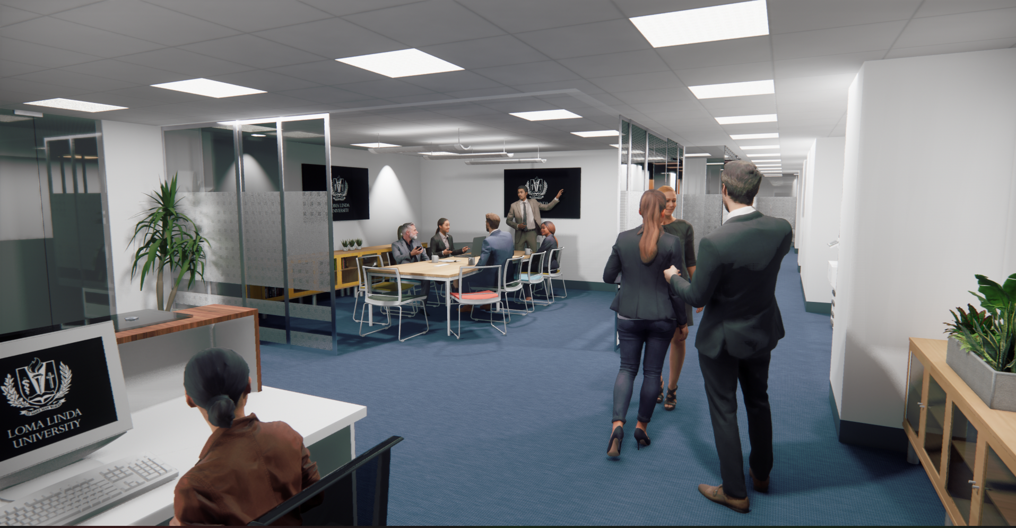
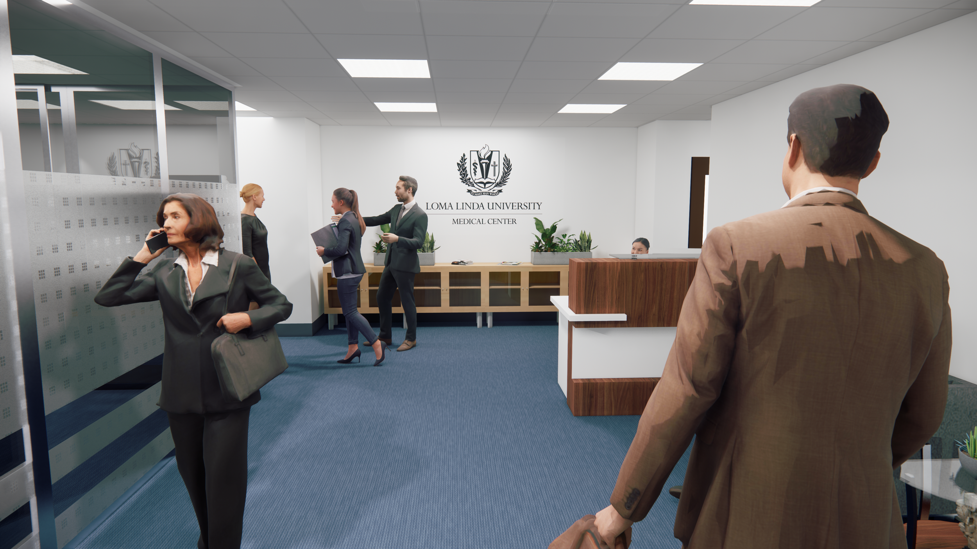
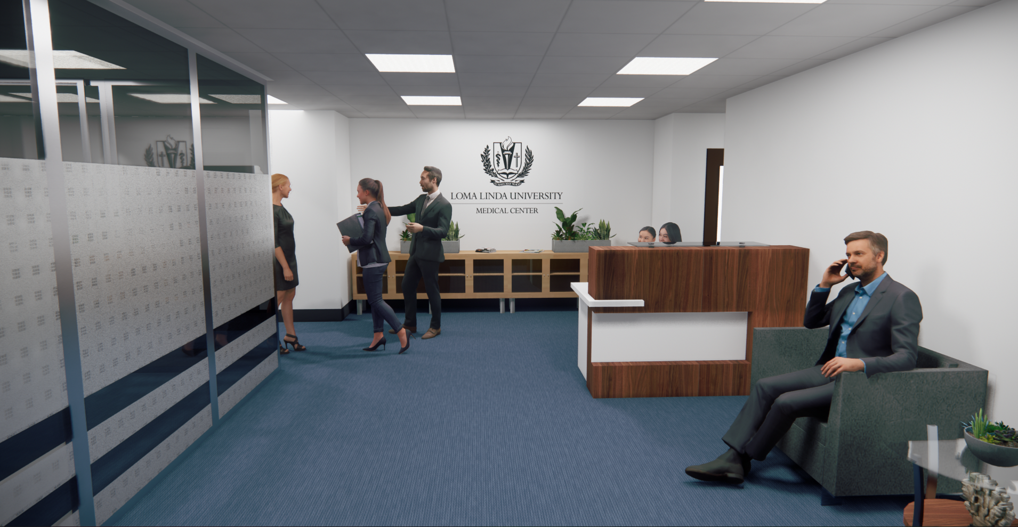
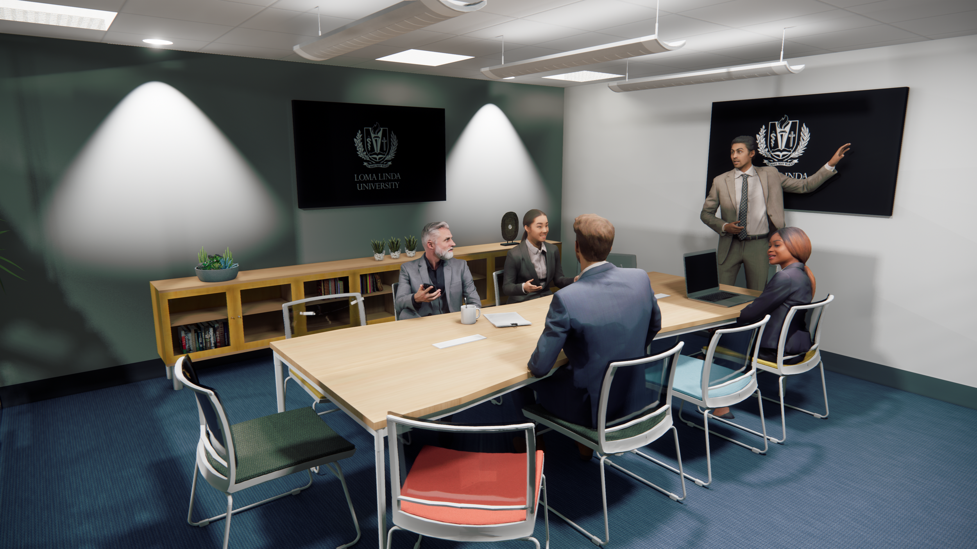
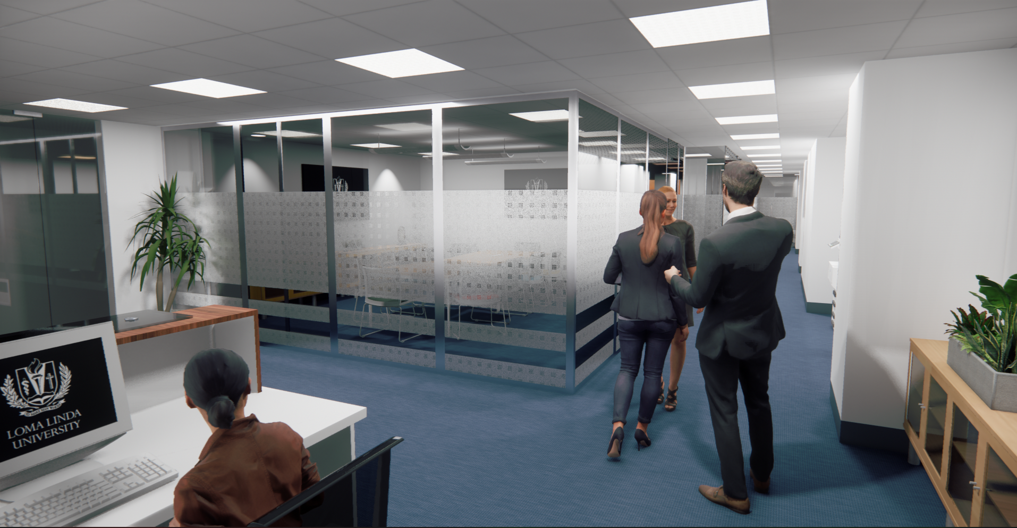
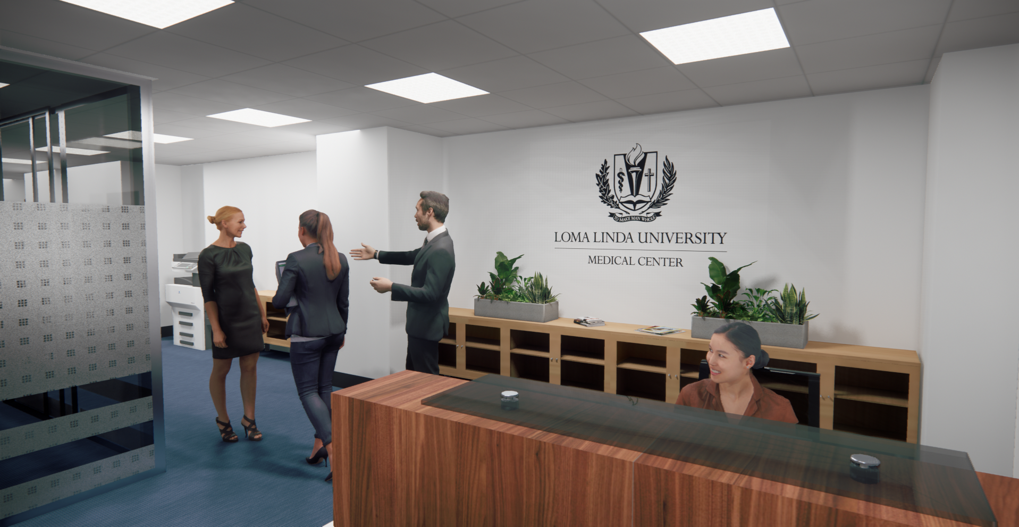
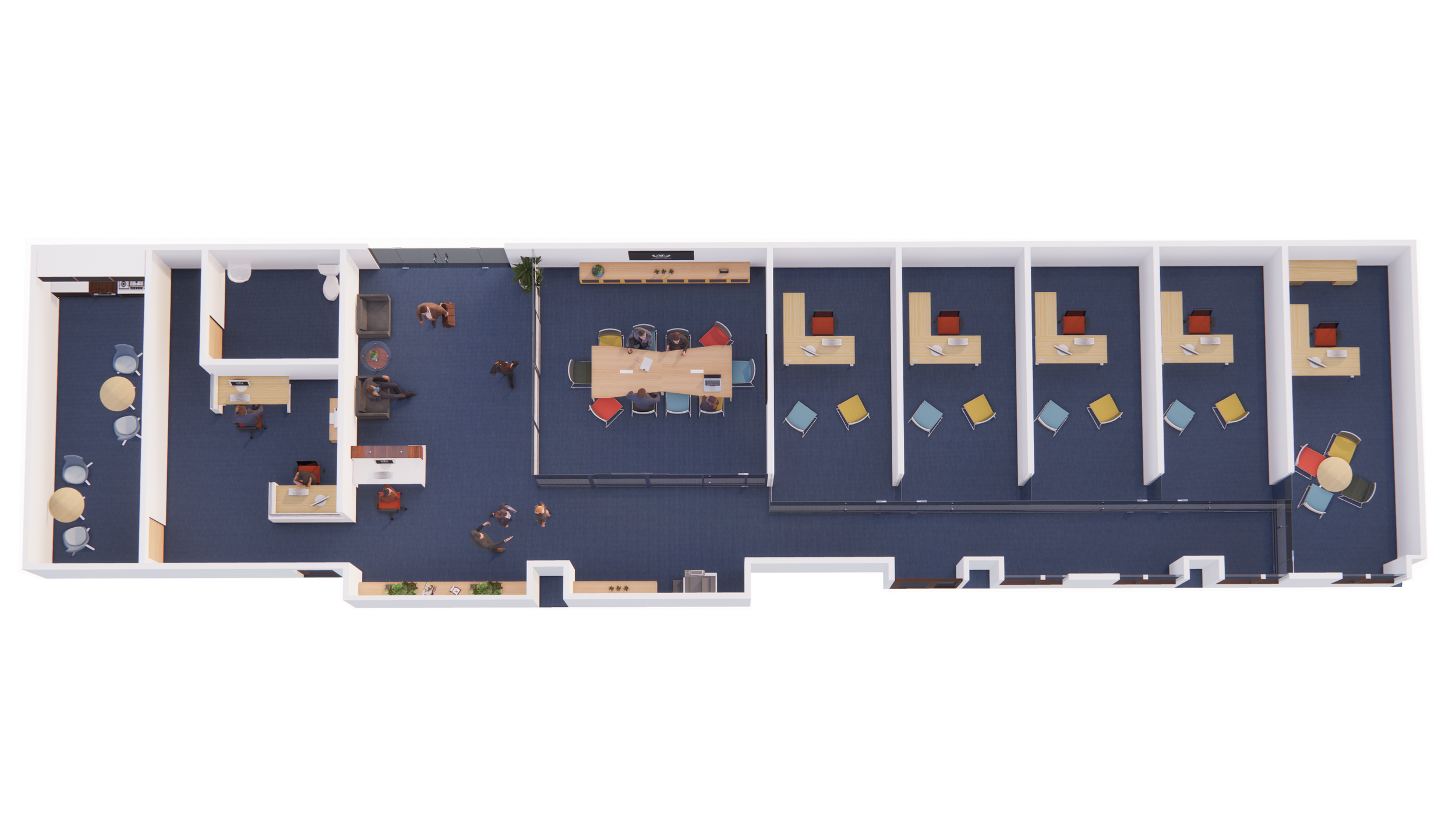
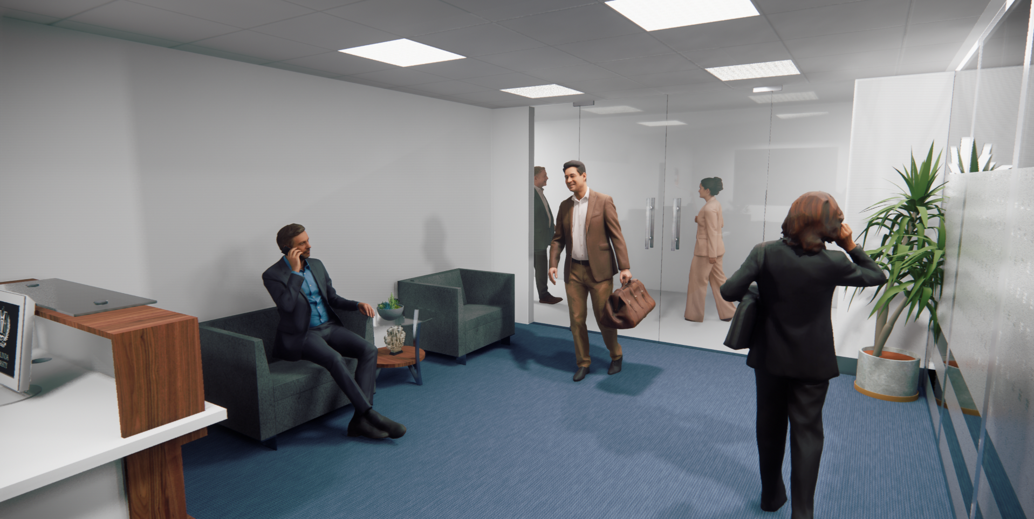
Light. Windows can be in short supply in older, energy-efficient buildings and as such, have become a valuable commodity. West facing, floor-to-ceiling glass occurred along a portion of one side of the narrow, rectangular design space. LLUH wanted every worker to have a share of the natural light. We maximized the use of glazed office partitions. By strategically placing glazing along the partition tops and edges, non-essential areas, we accommodated visual and audible privacy yet allowed more light to permeate the space.
Sight. Sometimes taking your eyes off a computer screen and focusing on distant objects, inside or out, can relax, refresh, and recharge your focus for work. Because windows allow for sunlight, views of landscaping, and the sky, to be enjoyed from the inside of buildings, they should be optimized.
Interior design can often allow for inanimate objects to become focal points that provide just the right amount of momentary distraction that can re-energize us for an afternoon of productivity.
We digitally visualized the space with bands of frosted patterns on the corridor glazing to provide visual privacy, interest and variation, artwork, plants, and a wall logo, in order to provide for such beneficial distraction.
Community. The Administrative Space needed to have its own identity and the workers feeling and operating as a team.
We designed a self-contained community office space with break room, conference room, flex space, storage area, copy area, and restroom. The conference room has a panelized window wall system, easily opened, or closed as needed.
This self-contained community was not meant to discourage workers from leaving the work area during their day. Rather, LLUH wanted to provide a place where optimal productivity could occur, with the benefits of corporate community not meant to replace individual self-care (I.e., taking a ‘mental break’ to recharge by going for a walk or jogging at lunchtime). Both are essential to productivity and good mental health.
Bringing New Life and Light to a Beloved
Dining Hall
A welcomed transformation for the VVC Dining Room.
When I first visited the Victory Valley College's Staff Dining Room, then named the Desert Rock Café, the space was in desperate need of better lighting, more efficient serving, and new finishes throughout.
Previously occupied by the Restaurant Management Department, the existing black aluminum, interior storefront needed to move to a different location in order to incorporate a larger dining area. A solid wall was built against the open stairs, the interior counter was elongated and converted into a serving line that would be accent-lit from above, and a pass-through window was added from the kitchen to the serving line. Our final design choices were purposefully made to enrich the space, and included finish upgrades to the tile, paint, ceilings, lighting, and flooring.
Taking advantage of our ability to explore different design possibilities using digital software, we are able to present varying solutions to clients. In addition, we're able to collaborate within the firm, share ideas, and come up with the best solutions.
The new design entices staff and students to "eat-in" and has been christened with a new name—the Ram's Café.
And now for something completely different…
a Civil War Cannon Gets a Permanent Home in Redlands
Kevin Hardyman, Associate AIA, a Project Manager at the firm, designed the outdoor display for a U.S. Civil War Era cannon at the Lincoln Memorial Shrine here in Redlands. The cannon was formerly on display indoors at a local car dealership. The new location, new concrete slab, and protective bollards were all a part of the job.
Founded by local philanthropist, Robert Watchorn, and dedicated on Lincoln’s birthday on February 12, 1932, the Lincoln Memorial Shrine is a 90-year-old museum and memorial dedicated to the 16th president and the U.S. Civil War.
The Shrine dedicated the new cannon last summer in historic Redlands Smiley Park. The Redlands Daily Facts reported that “thanks to the generosity of a local family, the Lincoln Shrine now has a reproduction Model 1857 Napoleon 12-pounder field gun dated 1864…” Although Abraham Lincoln never actually visited Redlands, three other U.S. Presidents have: William McKinley, Theodore Roosevelt, and William Howard Taft. Interestingly, the cannon sits on wooden wheels which will need to be rotated every few months to allow the gun’s weight to be distributed evenly over time.
The cannon was “demonstrated” in February 2022, during the Shrine’s 90th Anniversary Celebration, by Civil War re-enactors.
Great job, Kevin!
