Preserving a Unique and Historic School
By Rick Arias, Principal Architect, AIA, LEED AP BD+C
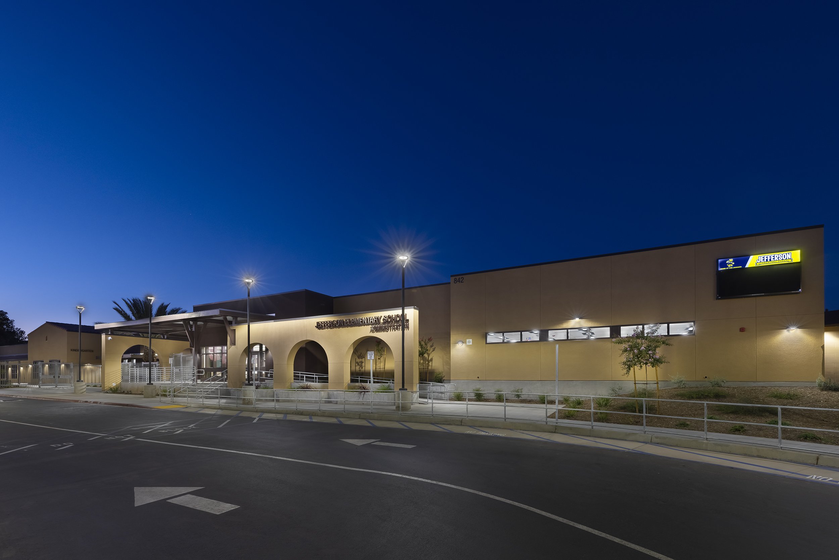
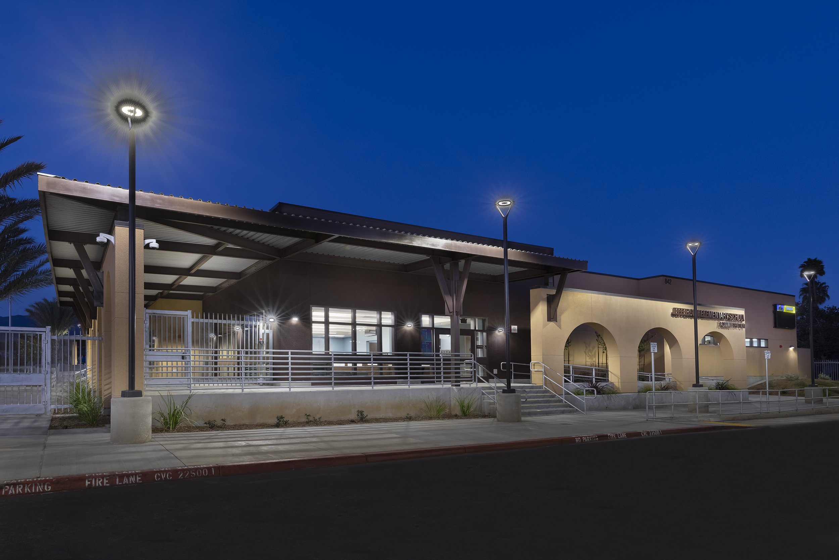
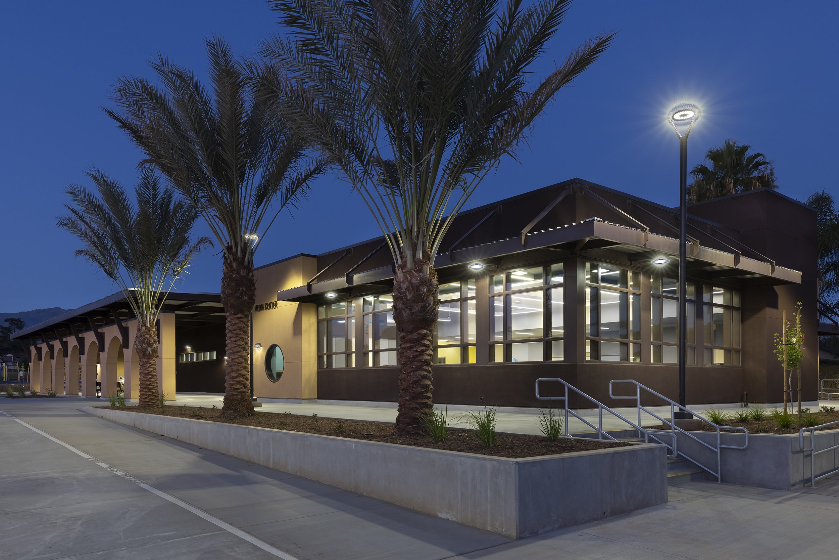
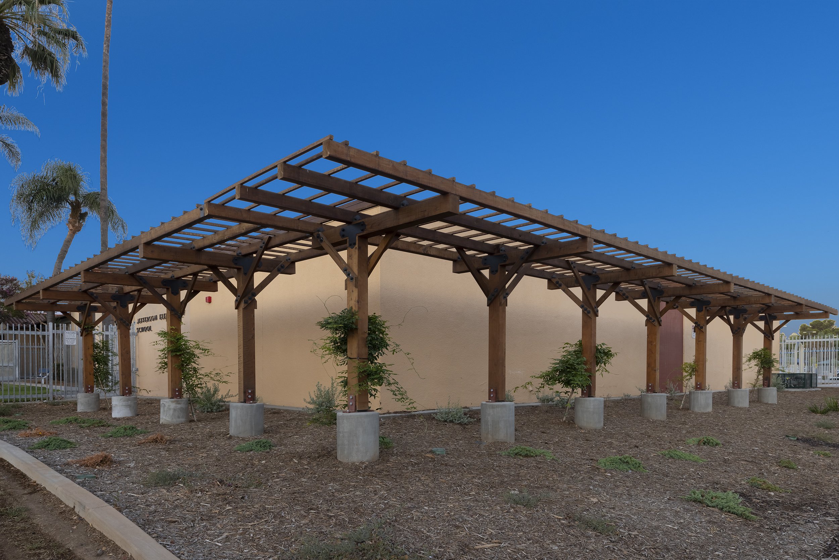
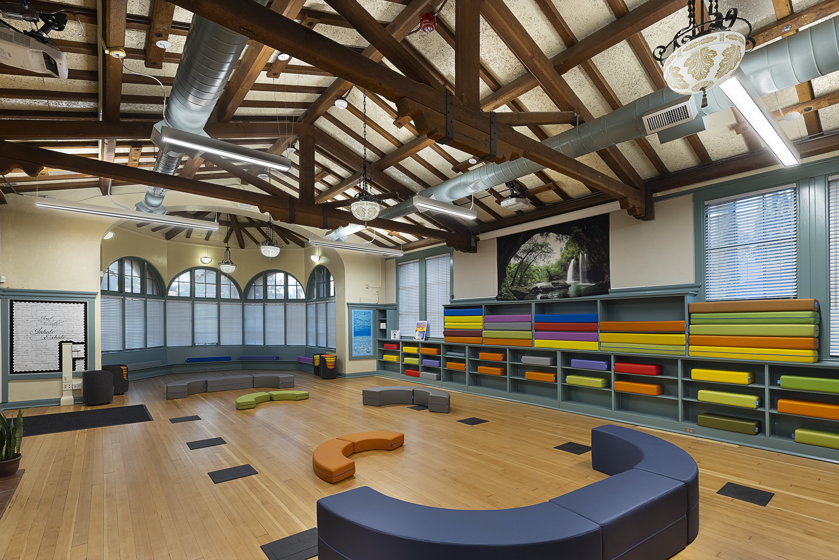
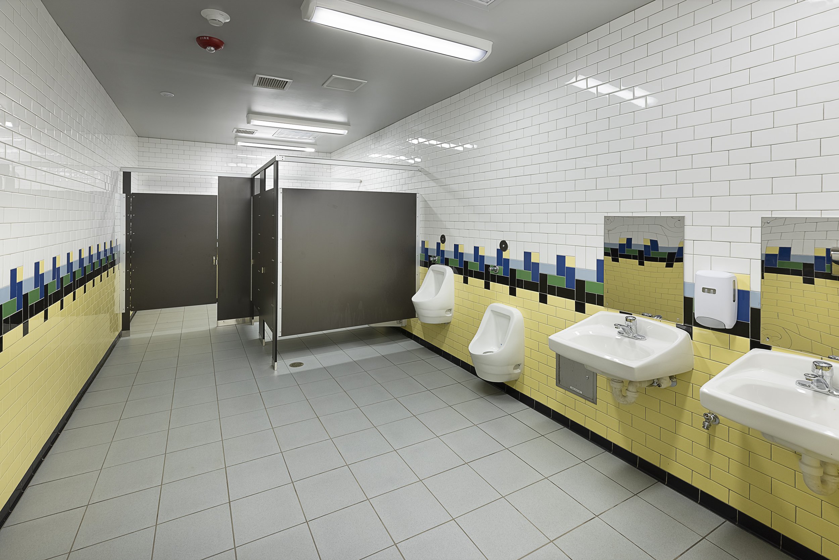
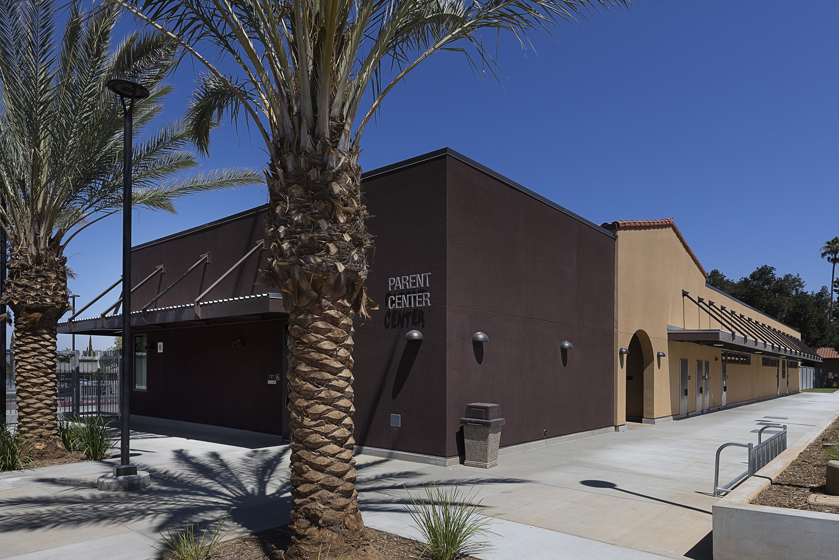
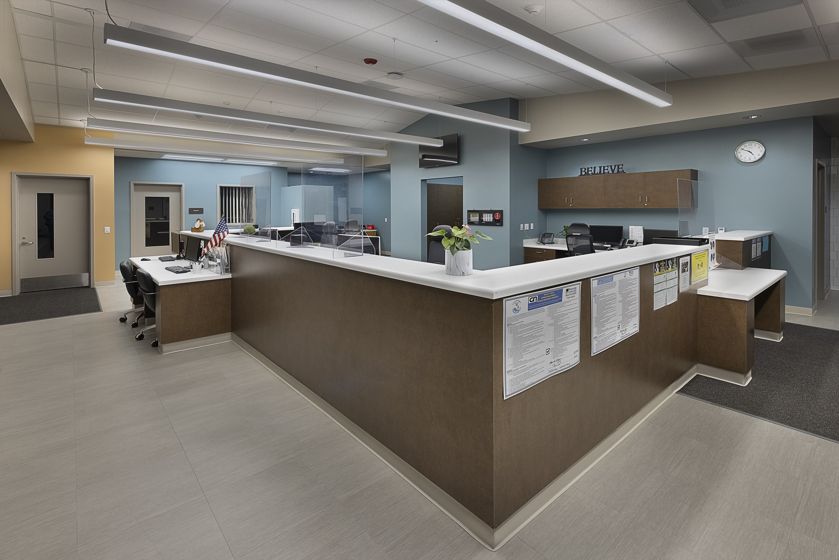
The project I chose for my “best of” is Jefferson Elementary located in Corona. The school is an historical landmark that we renovated and preserved, while also designing new facilities to better meet the needs of today’s students, faculty, and parents.
This project is one that best utilized the firm’s talent. We were able to use our historic preservation expertise right along with our contemporary design aesthetic.
As architects, we’re first and foremost designers, but we’re also hired to problem solve. That’s the reason why the Corona-Norco Unified School District selected us from a number of very large firms—our successful track record of renovating and modernizing aging schools.
95 year-old School? No Problem
Thomas Jefferson Elementary School was designed in 1927 by architect W. Horace Austin in the Mediterranean-Spanish Revival style. The school expanded in 1931 with a new Library designed by noted Riverside architect G. Stanley Wilson. It was added to the California Register of Historic Resources as well as the National Register in the summer of 2017 in celebration of its 90th birthday.
When working on this nearly 100 year-old school, all sorts of challenges came our way. Uncovering almost a century’s worth of construction involved encountering many uncharted repairs and unforeseen conditions, and we tapped into the memories of the knowledgeable custodial staff as they would recall work previously performed at the school.
Courteous and frequent communication with the neighboring residential property owners helped to ease and address their concerns of too much noise and too much construction traffic. Performing construction while the school remained open was a challenge that we overcame with careful planning, a 10-phase(!) construction plan, and open communication with the staff and faculty.
A Magical Discovery
My favorite component of this project was the thrill of discovery. With fingers crossed, we removed old carpeting in the 1931 library and in the 1927 building. There we found beautiful hardwood floors. Our gamble left us feeling triumphant. After sanding and refinishing the floors, spectacular warmth was reintroduced into the spaces – each space paying homage to the buildings’ original appearance. Also, we discovered a chalkboard calendar underneath a newer layer of surfacing dating from October 1942 with the teacher’s original writing. The chalkboard is now on display for all to enjoy.
The project scope included a new administration building, a state-of-the-art media center and kindergarten classroom building that is home to a unique and useful Parent Center. The center gives parents, students, and teachers a dedicated space to learn together, equipped with Wi-Fi, computers and lots of room to collaborate.
Location, Location, Location
The school is located in a quiet neighborhood surrounded by homes built in the 40s and 50s. We did not want to disturb the fabric of the neighborhood; therefore, a two-story design for the new buildings was out of the question. Our design not only had to fit within the context of the neighborhood, but we wanted the design aesthetic to align with the historic structures built in 1927. I’m very pleased with how the new campus blends in beautifully with the surrounding community.
I’m so proud of this project and of our talented staff. This type of project aligns with our values to delight, motivate, elevate and thrive, by designing a school for students to best learn and grow. Our key team members included: Firm Associate Lis Zuloaga, Project Manager Vera Cordova and a special shout out to Greg Chapman, one of the firm’s original founders, who provided consulting and assisted us in designing the project.
Project Details
· Project: Jefferson Elementary School
· Client: Corona-Norco School District
· Location: Corona, California
· District Lead: Lynne Murray, Project Manager; John Vondriska, Admin Director, Facilities
· Architect of Record: Rick Arias, AIA LEED AP BD+C
· Size: 32,000 sq ft new construction, renovation, modular construction
· CM: Erickson-Hall Construction Company
· Completed: August 31, 2021
· Cost: $24M
Important links:
90 year-old Corona School Takes Its Place on Historic Registry
In Spite of the Pandemic, We Got “Kids in Chairs”
By Lis Zuloaga, Firm Associate
Hemet is an Amish word for “home,” giving Hemet Unified School District the perfect description for the over 21,000 students it serves in one of the largest school districts in California. During the ten months of construction, I was floored to see the huge number of housing developments springing up within a few miles of Winchester Elementary.
The need for school expansions were critical, and I knew our work would greatly benefit students and the surrounding community. This is the reason I chose Winchester Elementary modernization as my “best of.”
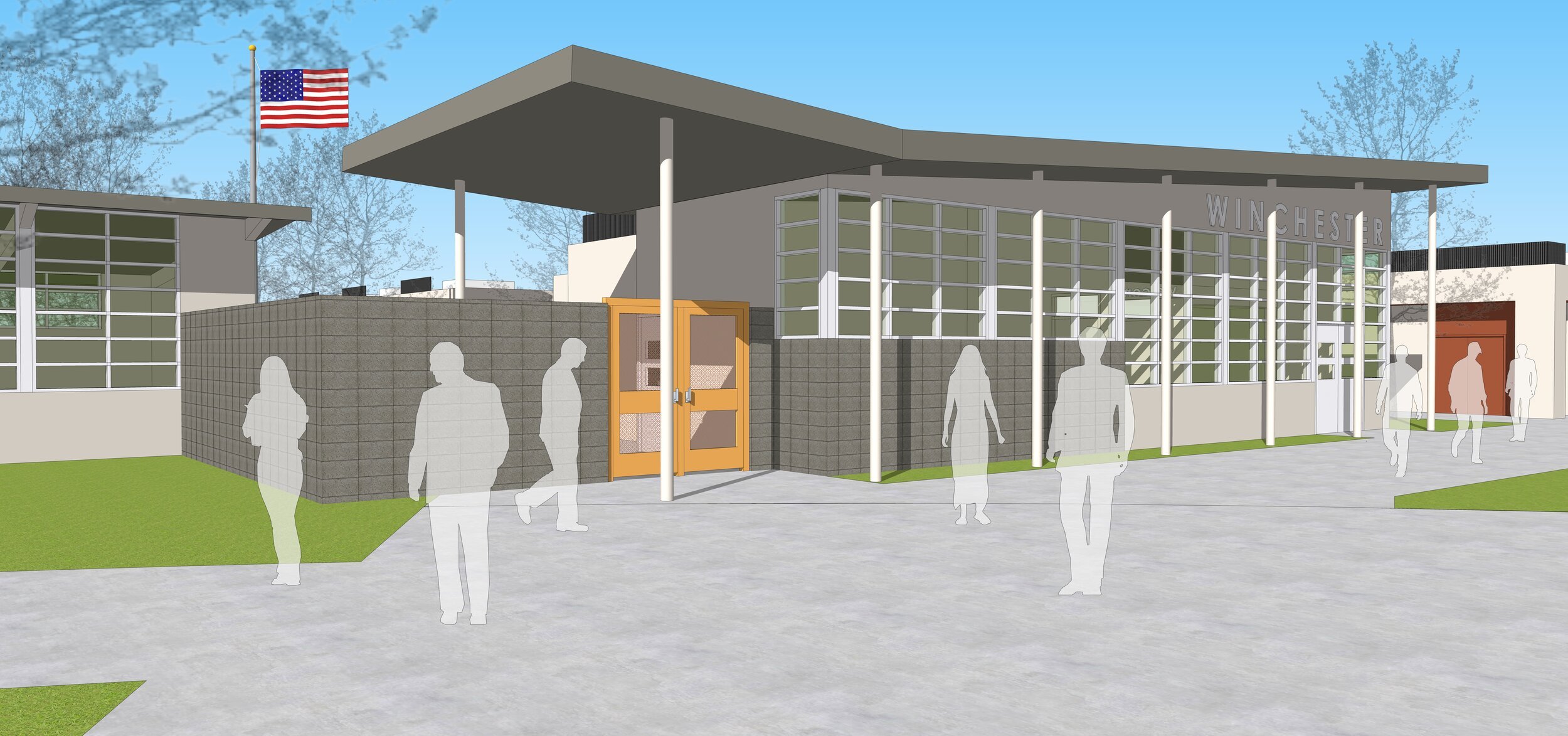
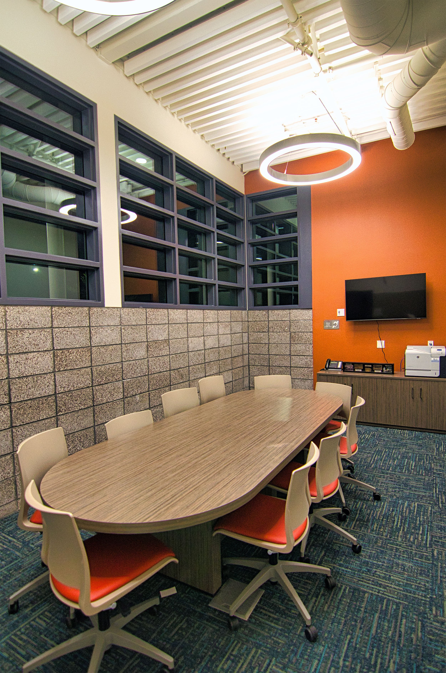
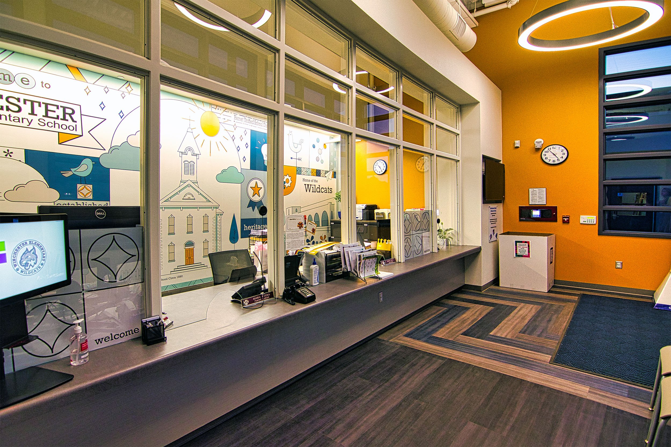
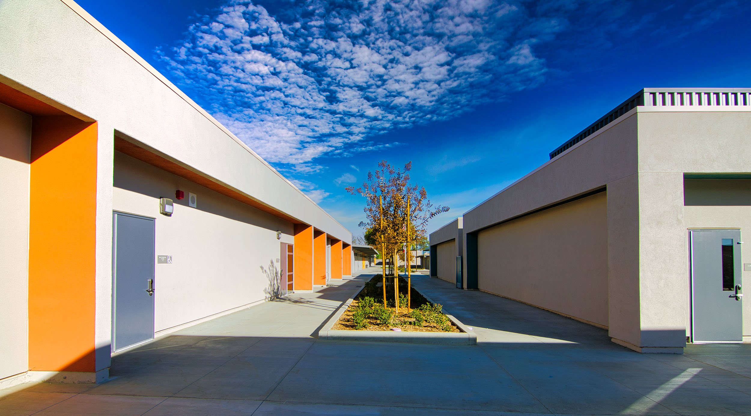
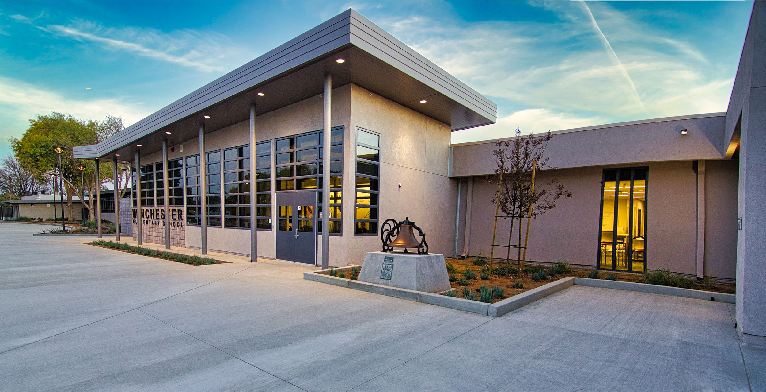
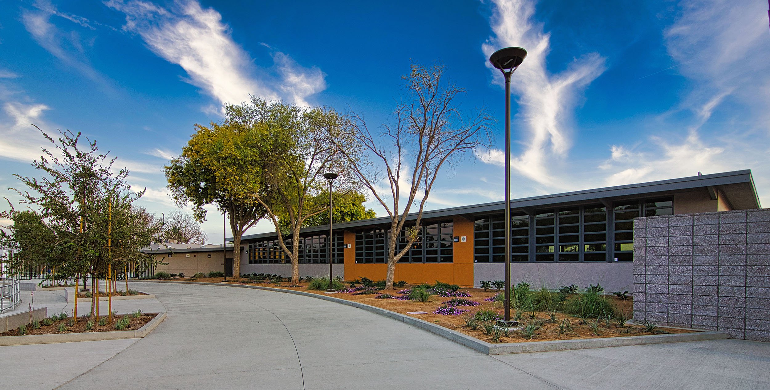
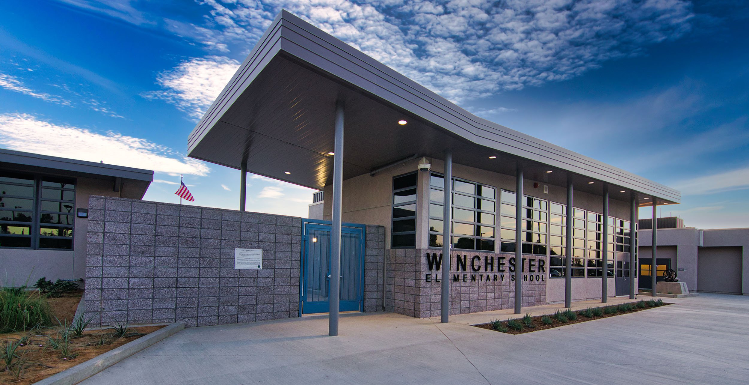
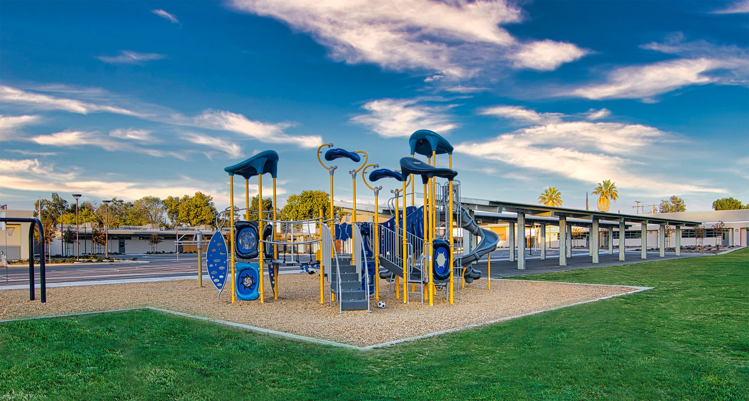
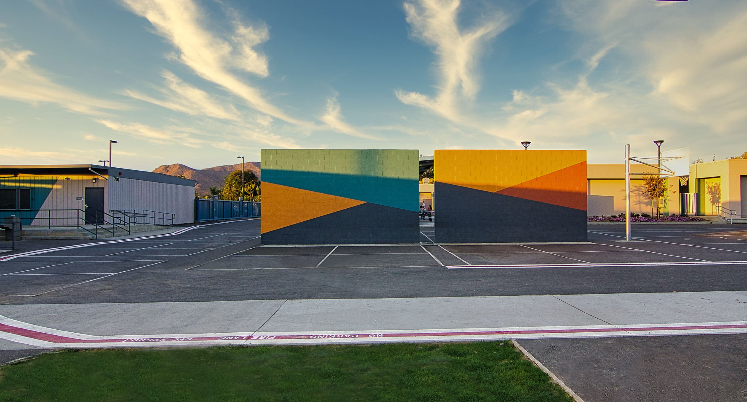
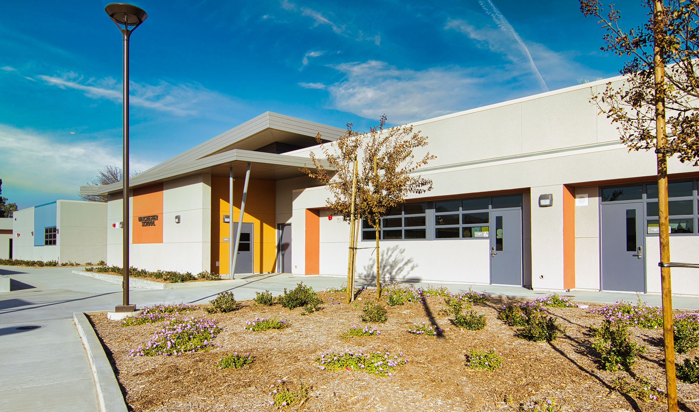
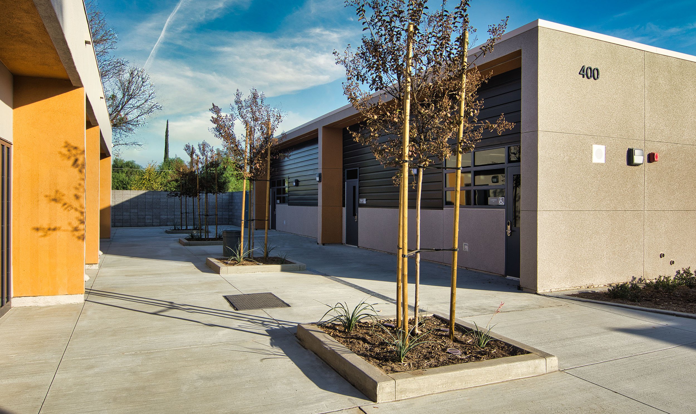
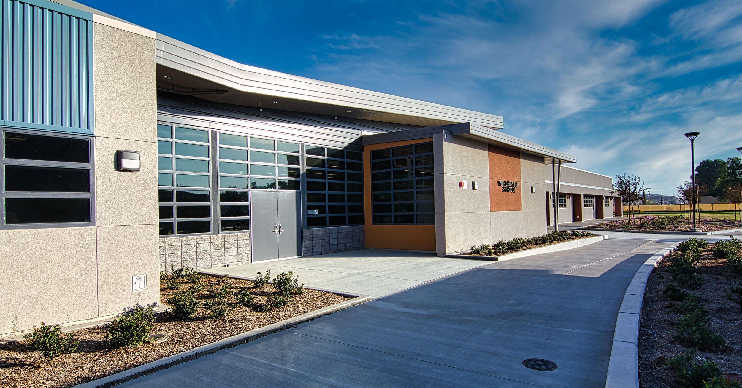
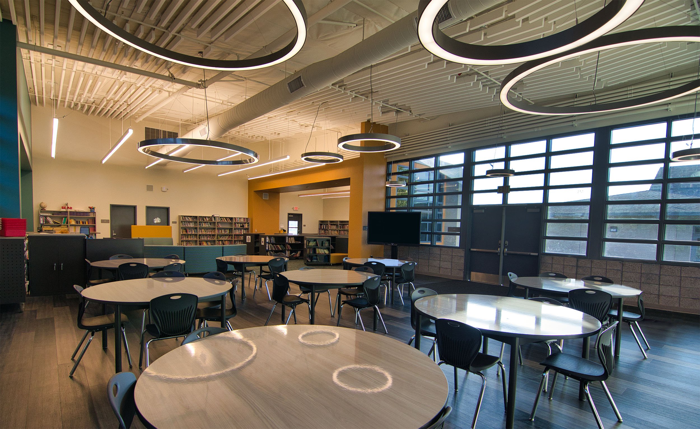
Midcentury Design Influence
This first two-story school was built in 1884 with obvious additions and changes over many decades. Even one of our co-founders, Greg Chapman worked on the school in the ‘90s. The entire campus was bulldozed giving us a clean slate for a new school. As the Project Architect, Pedro oversaw all phases of the project starting with programming and site development strategy. His design better connects students from building to building, while large windows provide natural light and ventilation; the new campus looks fresh, modern and welcoming. My design took cues from the existing midcentury classroom buildings, which was designed in the late ‘40s and ‘50s, with sloping rooflines, exposed beams and full-height windows.
With older facilities, there are always issues that are found as a project moves along. Because the soil is so poor in this area, it caused huge cracks and openings in the asphalt. We completely replaced all the hardscaping and replaced the outdated underground utilities.
Houston, We Have a Problem
My role included design and management of the project…that under normal circumstances would be rewarding, but there was a problem. The Coronavirus hit right when we started.
This was bad and good news for us. When the construction started, students were attending classes from their homes. The silver lining of working through COVID-19 was a closed campus with full access to the school site, saving the District money and time. It reduced our construction time from 18 to 10 months and didn’t require phasing of work. It also made it easier for the demo and construction phase of the project. But throughout the course of the build, workers became sick, social distancing was enforced, we had material storages shortages and a plethora of other obstacles. When it came to the demolition work, many of the workers could not come to work, many had to quarantine. This put the schedule way behind. We had to get “kids in chairs” by late August, and Balfour Beatty provided great leadership, shifted their resources, and met the crucial deadline.
Project Details
· Project: Winchester Elementary School Modernization
· Client: Hemet Unified School District (HUSD)
· Location: Winchester, CA
· District Lead Mike Sattley, Facilities Director
· Programming, Lead Project Architect Pedro Jaramillo, AIA (PCH Architects)
· Project Designer, Project Manager Lis Zuloaga, Firm Associate (PCH Architects)
· Size: Modernization of (6) existing buildings: 23,740 sq ft; New addition to existing
Admin/MPR: 1,870 SF; New Media Center + (6) classrooms building: 10,100 sq ft; 4-acre site
· GC: Balfour Beatty
· Cost: 18M
· Lease Leaseback
· Completed: August 2021
Links of Interest










