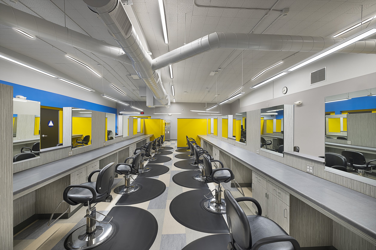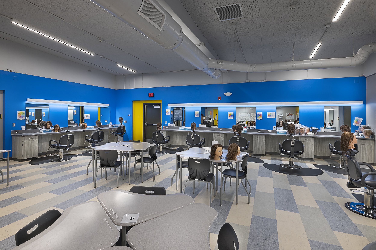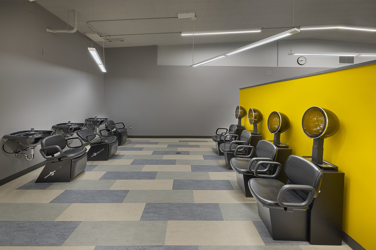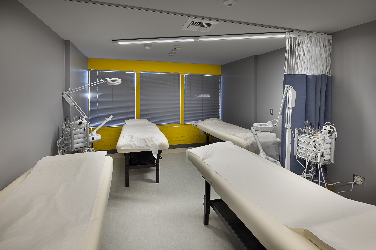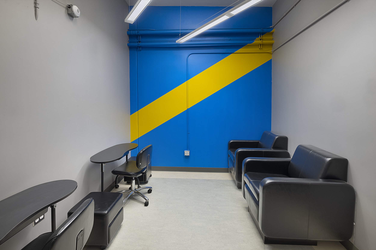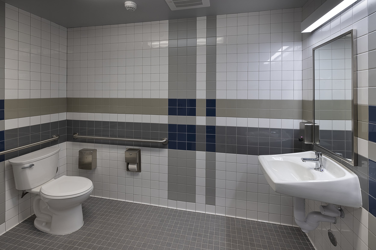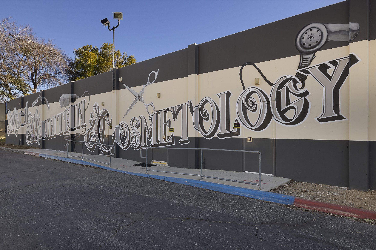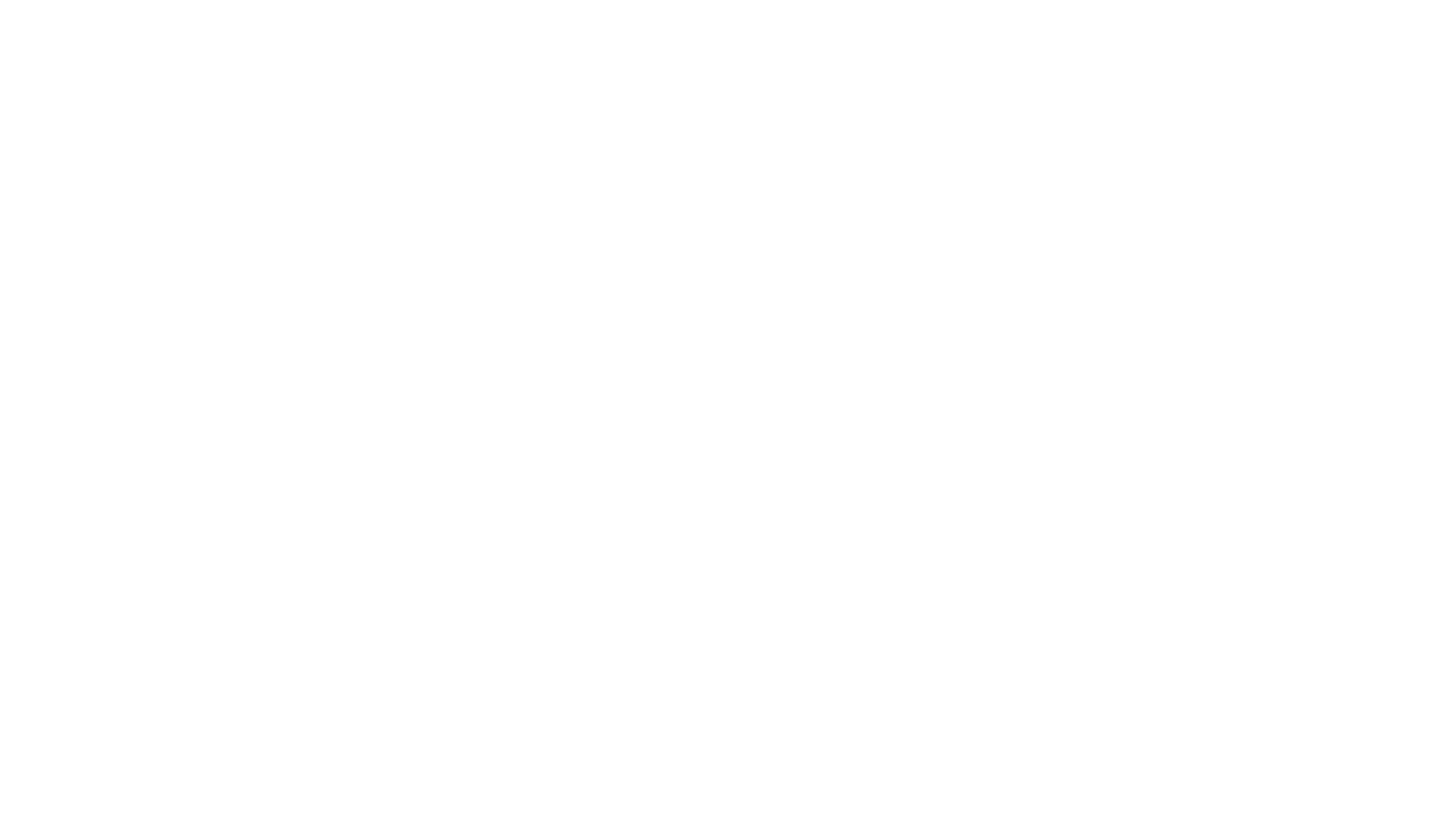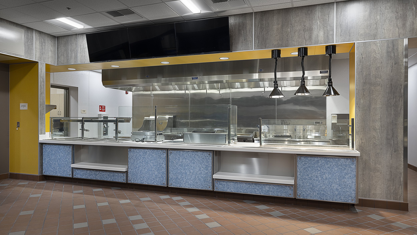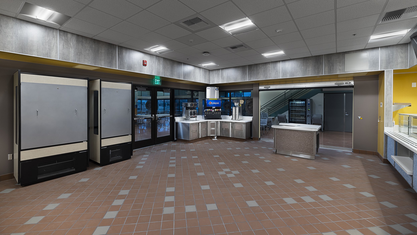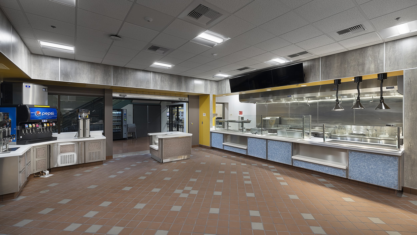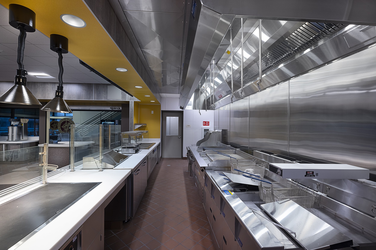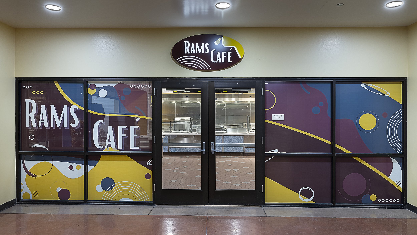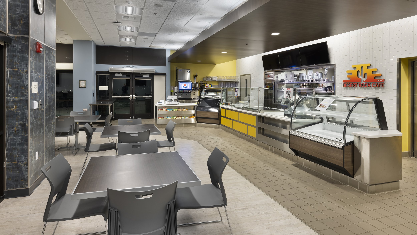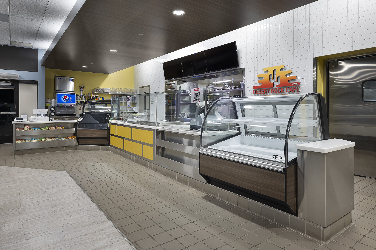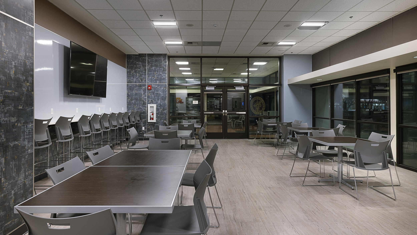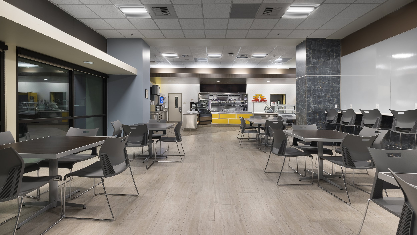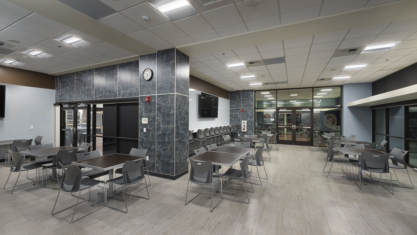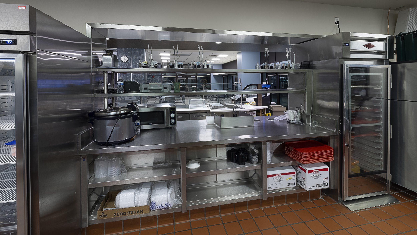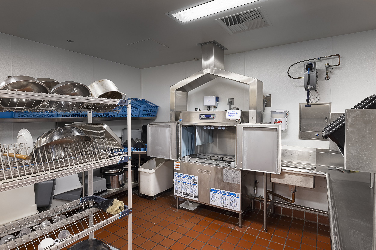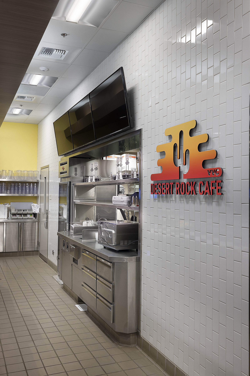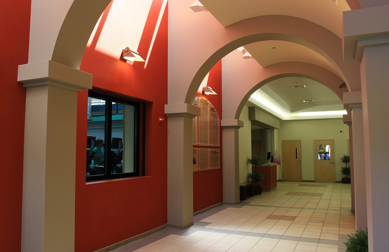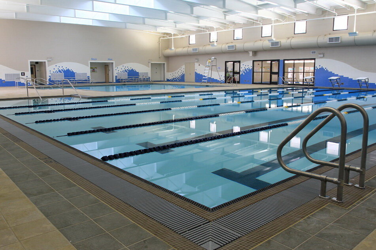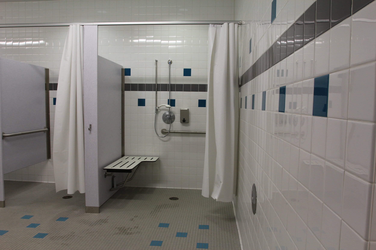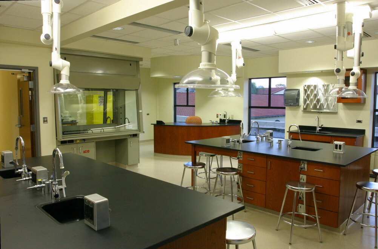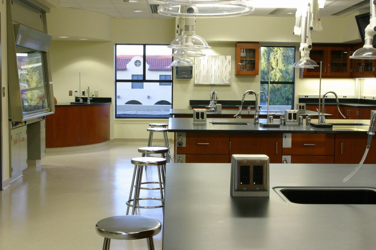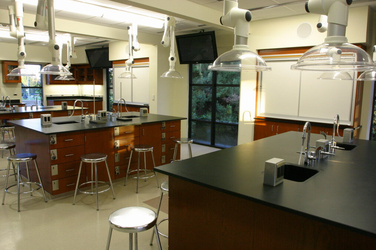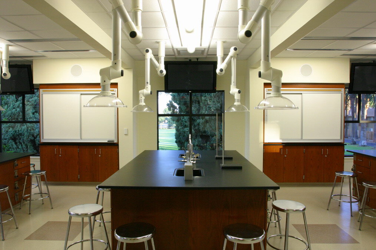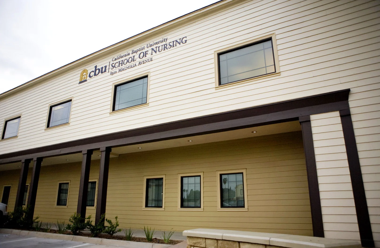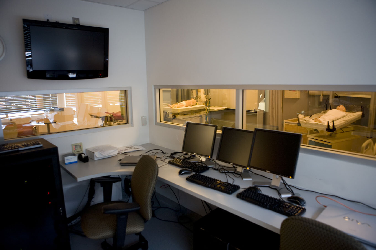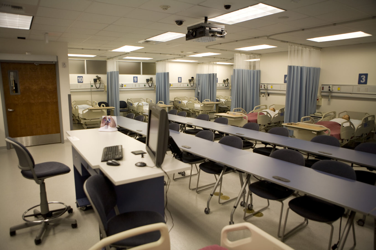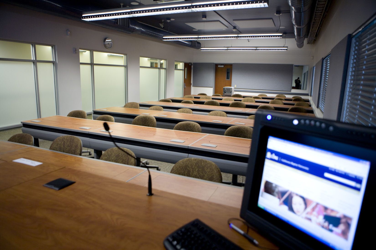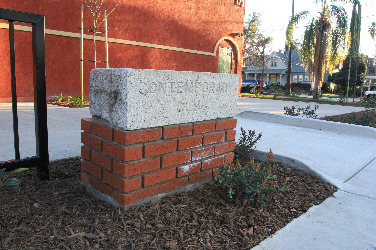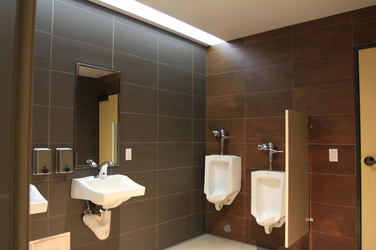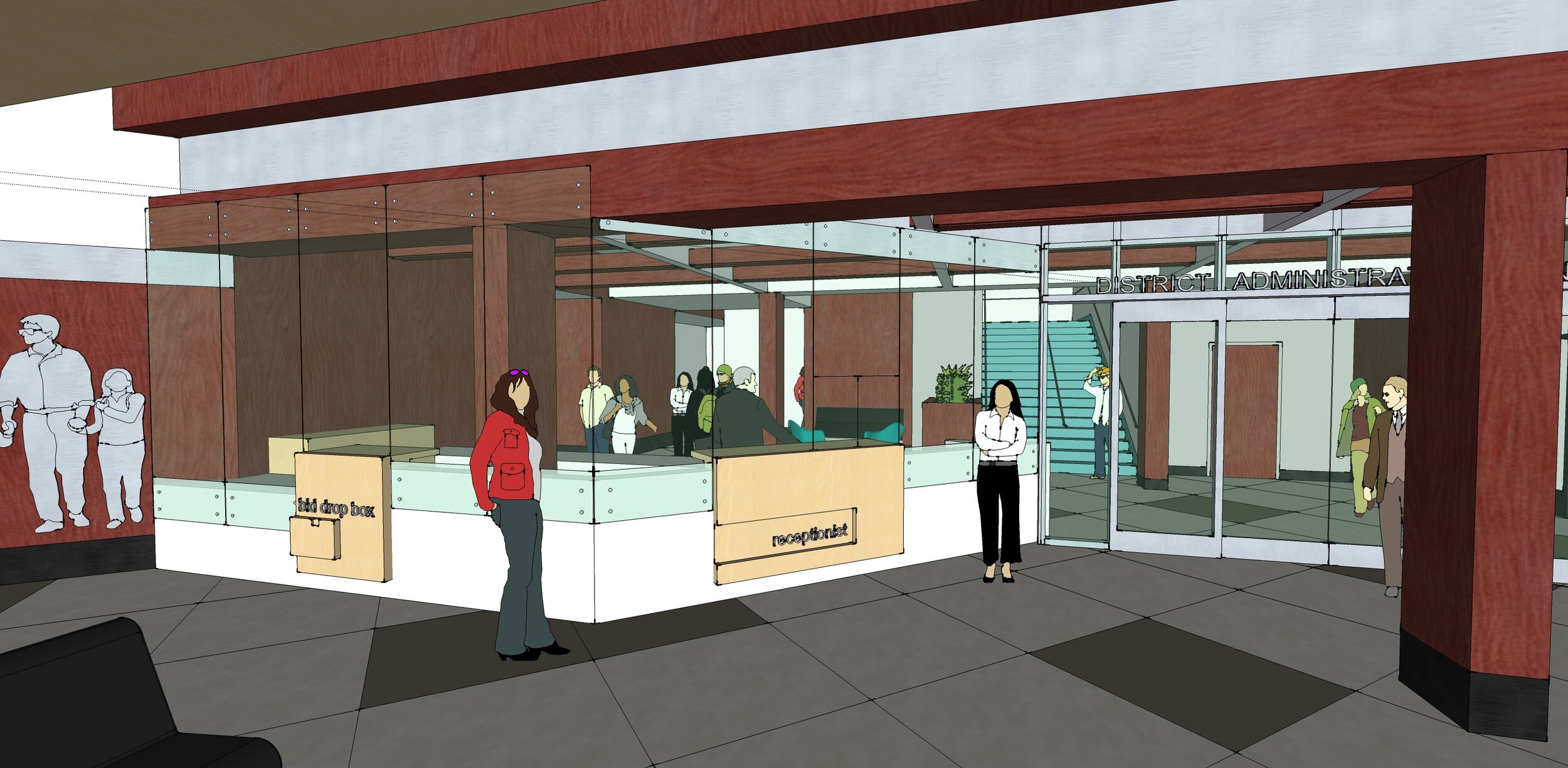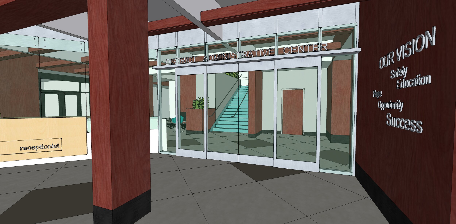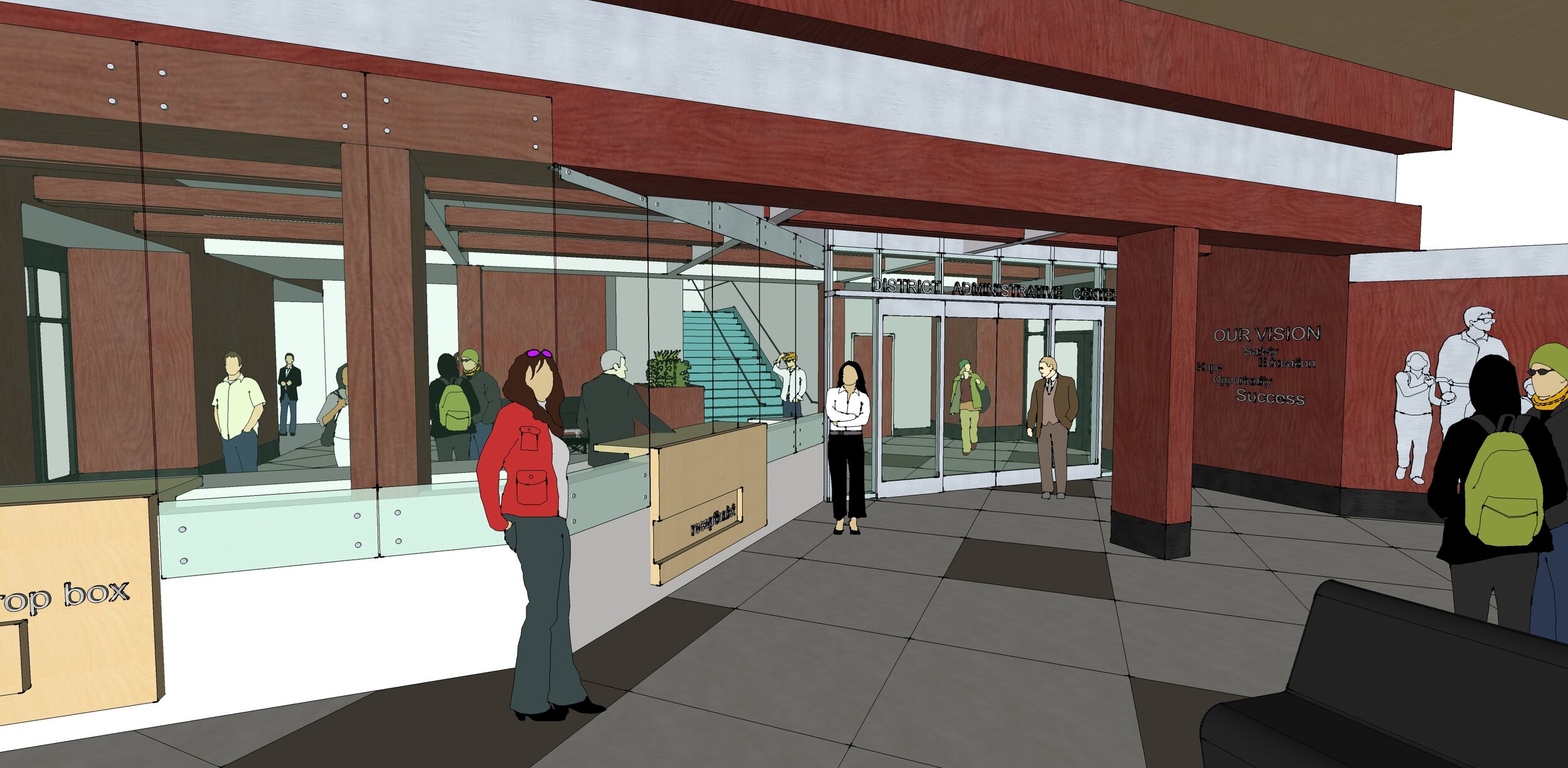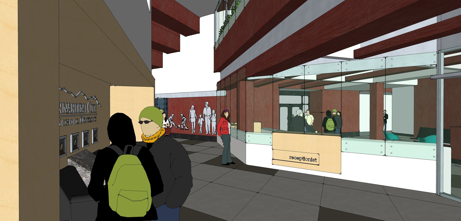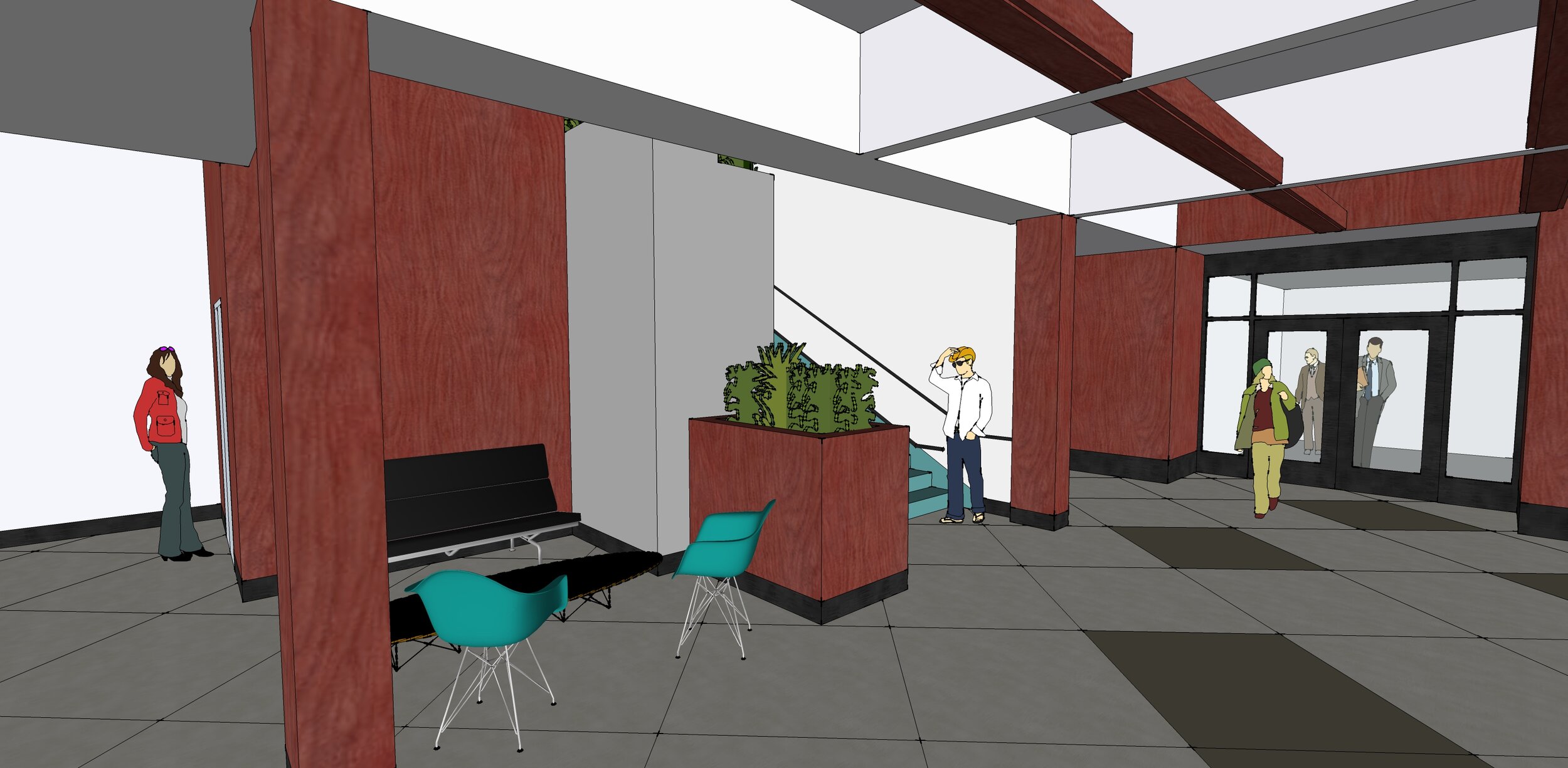School of Cosmetology for Moreno Valley Unified School District
PCH Architects was retained to modernize the cosmetology department of March Mountain High School part of the Moreno Valley Unified School District (MVUSD). This project involved upgrading the existing facilities and creating a space that not only facilitated teaching but also provided hands-on experience for students to practice their cosmetology skills and offer services to the local community.
As the "go-to-firm" for crucial school district projects, MVUSD asked us to modernize an outdated learning space and turn it into a dynamic cosmetology school. Our track record in delivering essential and impactful projects aligned with the school district's need to modernize the cosmetology department and provide students with relevant skills.
UNIQUE ASPECTS OF THE PROJECT
The most distinctive feature of this project was the dual-purpose design. We transformed the cosmetology department into a dynamic space comprising of classrooms for theoretical instruction and a functional area where students could put their learning into practice. This combination of education and real-world application set the project apart, offering students an immersive experience in a professional cosmetology environment.
TECHNOLOGY AT WORK
Our team of designers leveraged advanced-rendering software to create realistic visualizations of the project. This allowed the client to present design concepts effectively and provide them with a clear visual understanding of the final result before a hammer was even lifted.
SOME CHALLENGES
The main challenge of this project was the task of upgrading an existing space while ensuring compliance with codes and regulations. Our team successfully converted old classroom storage rooms into functional facial and massage rooms, demonstrating our ability to creatively repurpose existing spaces.
